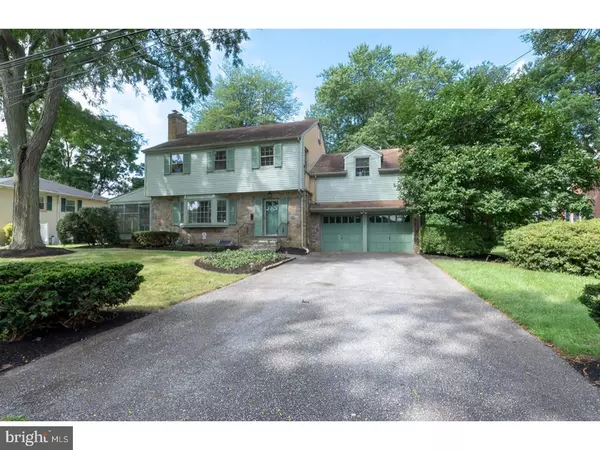For more information regarding the value of a property, please contact us for a free consultation.
Key Details
Sold Price $368,000
Property Type Single Family Home
Sub Type Detached
Listing Status Sold
Purchase Type For Sale
Square Footage 2,850 sqft
Price per Sqft $129
Subdivision Normandy Manor
MLS Listing ID 1002251854
Sold Date 09/21/18
Style Colonial
Bedrooms 4
Full Baths 2
Half Baths 1
HOA Fees $4/ann
HOA Y/N Y
Abv Grd Liv Area 2,850
Originating Board TREND
Year Built 1952
Annual Tax Amount $3,638
Tax Year 2017
Lot Size 0.510 Acres
Acres 0.51
Lot Dimensions 95X242
Property Description
New possibilities in Normandy Manor! Secluded natural niche is host to stately 2-story 4B/2.5B stone/sage green siding colonial with classic lines in desirable N. Wilm. Appreciate expansive rooms, oversized private lot and unlimited promise! Welcome to fabulous "good bones" home born of a period of master craftsmanship awaits your touches! Enjoy earlier-era high-quality characteristics that were preserved, & embrace blank canvas where you can infuse personal style, vision & decor. Circular floor plan connects rooms, while presence of doors offers privacy. Handsome original hardwood floors throughout. Sprawling LR touts gorgeous 10-ft.-plus bay window, crown molding and traditional FP with millwork and brick hearth, while DR continues with hardwoods & crown molding, adding chair rail and pewter chandelier plus access to 3 different rooms with privacy doors. FR has old-world charm of knotty pine paneling, natural wood crown molding and baseboards, 2 sets of built-in shelves with accented corner shelving & beautiful 2-tier garden window. Focus of room is angled gray stone floor-to-ceiling FP! 1 set of French doors grants access to screened-in front sun porch, tucked to side of home, where one can recharge with coffee and views, while other set leads to slate-floored sunroom with cream brick wall, walls of windows and back door. Eat-in kitchen features simple pink cabinets with corner shelving flanking window & white appliances. Design & create a kitchen with your personal imprint! Hallway adjacent to kitchen has access to LL with knotty pine finished room with built-in shelves and storage area, 2-car garage, pantry and PR with seafoam green tile floor and delightful fruit wallpaper. Double lot! Rear yard has mature trees - creates natural privacy screen. 2nd level offers hardwoods and automatic lights in closets. Top of steps is expansive sunken BR with his-and-hers closet flanking alcove with window, great for make-up table/computer station, and partially finished closet. Short hallway reveals linen closet and hall bath with retro appeal with pale pink/blue tile & tub/shower. 2 secondary BRs are big with roomy closets with 1 BR offering access to walk-up floored attic or loft-like space. MBR has walk-in closet and sleek black tile bath with angled corner shower, B & W flooring, and gray sink. Whole house fan and 2-car garage. Nearby to I-95, 10 mins. to Wilm. and 20 mins. to Phil. Airport. Classic construction and captivating character! Endless potentia
Location
State DE
County New Castle
Area Brandywine (30901)
Zoning NC10
Rooms
Other Rooms Living Room, Dining Room, Primary Bedroom, Bedroom 2, Bedroom 3, Kitchen, Family Room, Bedroom 1, Other, Attic
Basement Partial, Unfinished
Interior
Interior Features Primary Bath(s), Kitchen - Eat-In
Hot Water Electric
Heating Oil, Forced Air
Cooling Central A/C
Flooring Wood, Fully Carpeted, Vinyl
Fireplaces Number 2
Equipment Dishwasher, Disposal
Fireplace Y
Appliance Dishwasher, Disposal
Heat Source Oil
Laundry Basement
Exterior
Exterior Feature Porch(es)
Garage Spaces 5.0
Waterfront N
Water Access N
Roof Type Shingle
Accessibility None
Porch Porch(es)
Attached Garage 2
Total Parking Spaces 5
Garage Y
Building
Lot Description Irregular, Trees/Wooded, Front Yard, Rear Yard, Subdivision Possible
Story 2
Foundation Concrete Perimeter, Brick/Mortar
Sewer Public Sewer
Water Public
Architectural Style Colonial
Level or Stories 2
Additional Building Above Grade
New Construction N
Schools
Elementary Schools Carrcroft
Middle Schools Springer
High Schools Mount Pleasant
School District Brandywine
Others
Senior Community No
Tax ID 06-103.00-126
Ownership Fee Simple
Security Features Security System
Acceptable Financing Conventional
Listing Terms Conventional
Financing Conventional
Read Less Info
Want to know what your home might be worth? Contact us for a FREE valuation!

Our team is ready to help you sell your home for the highest possible price ASAP

Bought with Jeanne M Gordy • Keller Williams Realty Wilmington

GET MORE INFORMATION
- Alexandria, VA Homes For Sale
- Springfield, VA Homes For Sale
- Manassas, VA Homes For Sale
- Waldorf, MD Homes For Sale
- Washington, DC Homes For Sale
- Fort Washington, MD Homes For Sale
- Fauquier, VA Homes For Sale
- Kingstowne, VA Homes For Sale
- Annandale, VA Homes For Sale
- Bryans Road ,VA Homes For Sale
- Burke ,VA Homes For Sale
- Fort Valley, VA Homes For Sale
- Fort Belvoir, VA Homes For Sale
- Clifton, VA Homes For Sale
- Hybla Valley, VA Homes For Sale
- Lincolnia, VA Homes For Sale
- Indian Head, MD Homes For Sale
- Lorton, VA Homes For Sale
- Marbury, MD Homes For Sale
- Mount Vernon, VA Homes For Sale
- Occoquan, VA Homes For Sale
- Quantico, VA Homes For Sale
- Woodbridge, VA Homes For Sale
- Rosehill, MD Homes For Sale




