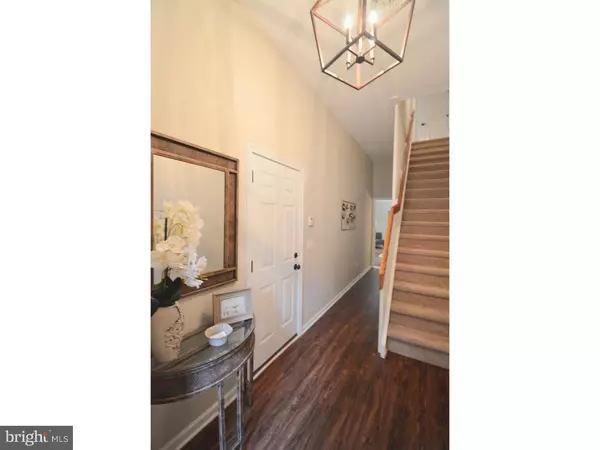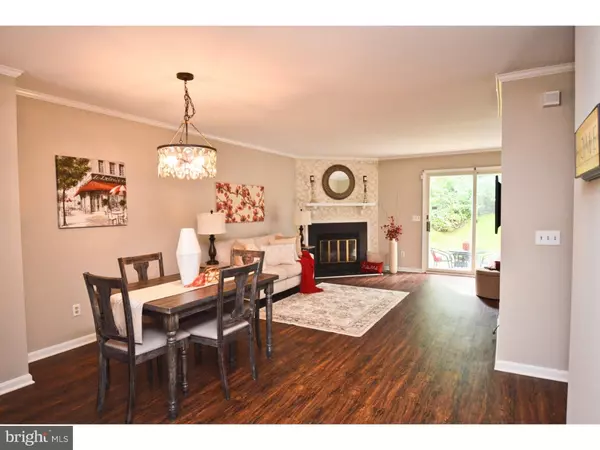For more information regarding the value of a property, please contact us for a free consultation.
Key Details
Sold Price $261,999
Property Type Townhouse
Sub Type End of Row/Townhouse
Listing Status Sold
Purchase Type For Sale
Square Footage 1,650 sqft
Price per Sqft $158
Subdivision Weatherhill Farms
MLS Listing ID 1007195076
Sold Date 11/15/18
Style Other
Bedrooms 3
Full Baths 2
Half Baths 1
HOA Fees $12/ann
HOA Y/N Y
Abv Grd Liv Area 1,650
Originating Board TREND
Year Built 1988
Annual Tax Amount $2,728
Tax Year 2017
Lot Size 4,356 Sqft
Acres 0.1
Lot Dimensions 54X120
Property Description
Location, location, location! Just a few steps to Goldey-Beacom College, this three story spacious town home is immaculate, move in ready home. Within the last 3 years, completely renovated bathrooms, with the finer, upgraded finishes. It features beautiful luxury flooring on all three levels. Fresh new paint throughout the home. The large kitchen features white cabinets, new appliances, new hardware, and beautiful quartz counters. The master bedroom features new updated bathroom, with tiled flooring, tiled shower surround with glass doors, new vanity. The second bathroom features, tiled flooring, bath tiled surround, updated vanity.This home also features and updated half bath. In a few short weeks, will be time to start enjoying the cozy fireplace, overlooking the backyard, that consists of a patio & tree'd yard. The HVAC system was installed 3 years ago. As well as updated roof and windows within the last 10 years. This home offers so much more, you will not want to miss it. The only thing it needs is it's new owner.
Location
State DE
County New Castle
Area Elsmere/Newport/Pike Creek (30903)
Zoning NCPUD
Rooms
Other Rooms Living Room, Dining Room, Primary Bedroom, Bedroom 2, Kitchen, Family Room, Bedroom 1, Attic
Basement Full, Fully Finished
Interior
Interior Features Kitchen - Eat-In
Hot Water Electric
Heating Gas
Cooling Central A/C
Flooring Wood, Fully Carpeted, Tile/Brick
Fireplaces Number 1
Fireplaces Type Marble
Fireplace Y
Heat Source Natural Gas
Laundry Lower Floor
Exterior
Garage Garage Door Opener
Garage Spaces 1.0
Water Access N
Accessibility None
Attached Garage 1
Total Parking Spaces 1
Garage Y
Building
Story 2
Sewer Public Sewer
Water Public
Architectural Style Other
Level or Stories 2
Additional Building Above Grade
New Construction N
Schools
School District Red Clay Consolidated
Others
Senior Community No
Tax ID 08-031.30-180
Ownership Fee Simple
Read Less Info
Want to know what your home might be worth? Contact us for a FREE valuation!

Our team is ready to help you sell your home for the highest possible price ASAP

Bought with Lisa Dawn Coleman • Thyme Real Estate Co LLC

GET MORE INFORMATION
- Alexandria, VA Homes For Sale
- Springfield, VA Homes For Sale
- Manassas, VA Homes For Sale
- Waldorf, MD Homes For Sale
- Washington, DC Homes For Sale
- Fort Washington, MD Homes For Sale
- Fauquier, VA Homes For Sale
- Kingstowne, VA Homes For Sale
- Annandale, VA Homes For Sale
- Bryans Road ,VA Homes For Sale
- Burke ,VA Homes For Sale
- Fort Valley, VA Homes For Sale
- Fort Belvoir, VA Homes For Sale
- Clifton, VA Homes For Sale
- Hybla Valley, VA Homes For Sale
- Lincolnia, VA Homes For Sale
- Indian Head, MD Homes For Sale
- Lorton, VA Homes For Sale
- Marbury, MD Homes For Sale
- Mount Vernon, VA Homes For Sale
- Occoquan, VA Homes For Sale
- Quantico, VA Homes For Sale
- Woodbridge, VA Homes For Sale
- Rosehill, MD Homes For Sale




