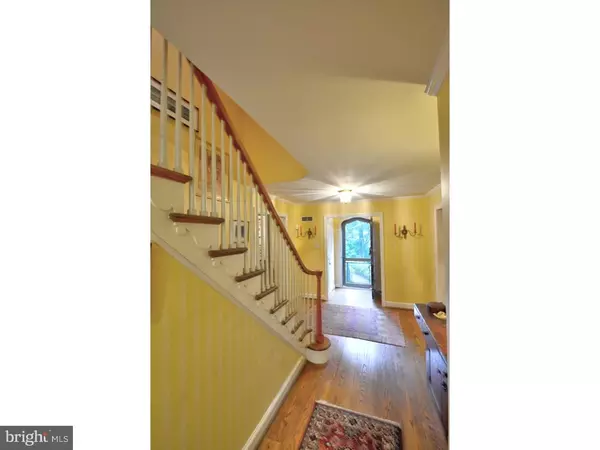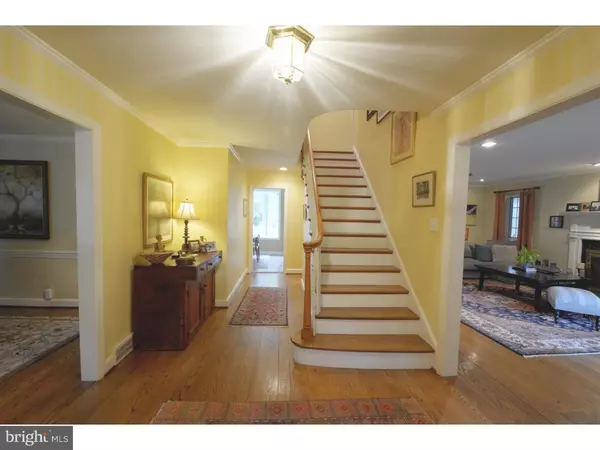For more information regarding the value of a property, please contact us for a free consultation.
Key Details
Sold Price $582,500
Property Type Single Family Home
Sub Type Detached
Listing Status Sold
Purchase Type For Sale
Square Footage 2,925 sqft
Price per Sqft $199
Subdivision Westover Hills
MLS Listing ID 1003835120
Sold Date 11/28/18
Style Colonial,Tudor
Bedrooms 3
Full Baths 3
Half Baths 2
HOA Fees $8/ann
HOA Y/N Y
Abv Grd Liv Area 2,925
Originating Board TREND
Year Built 1940
Annual Tax Amount $5,367
Tax Year 2017
Lot Size 0.410 Acres
Acres 0.41
Lot Dimensions 120X165
Property Description
RARE OPPORTUNITY TO PURCHASE A HOME FOR THIS PRICE WITH THE CONVENIENCE OF GREENVILLE AND CHARACTER AND GOOD CONDITION OF THIS STYLE OF HOME! Welcome to one of the most charming homes you'll find on the market today in Greenville in the desirable community of Westover Hills Woods. This home will entrance you from the minute you peek into the carefully screened and fenced private yard. Entirely custom built, the 1940 cottage was designed in a Tudor-like style with dark red "Clinker" brick rarely found today. Features such as the large granite stones framing the peaked front door and curved walls around the stairwell, signify the attention to detail that today is only found in much more expensive homes. Flagstone walkways guide you to the front door. To the right of the large foyer find the spacious living room featuring a unique, tall custom carved mantle. This room also accesses a fabulous screened porch. Adjacent is a slate patio covered with a large pergola and graced with an included granite table that seats 10! The kitchen has 3 entrances including from the dining room, providing great flow. Gas cooking and a granite prep island are a chef's delight. In the "L" of the kitchen, you'll eat your everyday meals while you look out on the lovely garden and water feature complete with a stone lion's head from Tuscany. Completing this floor is a mudroom entrance, 2 powder rooms and a family room that would also make a great office. On the second level you will find three bedrooms. The master has a vaulted ceiling and large walk-in closet; the bath includes tiled shower, whirlpool tub, double sinks and even a door to a balcony overlooking your lovely garden. Another large bedroom has an attached room for studying. The adjacent bathroom can function as the hall bath or a suite door can be closed. The 3rd bedroom is also generously sized and includes a cedar closet. The lower level holds a charming finished multi-purpose room, currently used as a bedroom, with gas fireplace; full bath nearby. Storage abounds in rooms on this level and oversized garage as well as planked attic. The roof is a special material called Gilsonite made by Boral Steel, with decades long weatherproofing warranties. Roof, windows, and systems were all updated less than 20 years ago, providing a rare combination of older charm and modern efficiency. Book a tour today and see for yourself!
Location
State DE
County New Castle
Area Hockssn/Greenvl/Centrvl (30902)
Zoning NC15
Rooms
Other Rooms Living Room, Dining Room, Primary Bedroom, Bedroom 2, Kitchen, Family Room, Bedroom 1, Other, Attic
Basement Partial, Unfinished
Interior
Interior Features Primary Bath(s), Kitchen - Island, Ceiling Fan(s), Stain/Lead Glass, Sprinkler System, Stall Shower, Kitchen - Eat-In
Hot Water Natural Gas
Heating Gas, Forced Air
Cooling Central A/C
Flooring Wood, Tile/Brick
Fireplaces Number 2
Fireplaces Type Marble
Equipment Dishwasher, Disposal
Fireplace Y
Window Features Bay/Bow,Replacement
Appliance Dishwasher, Disposal
Heat Source Natural Gas
Laundry Upper Floor
Exterior
Exterior Feature Patio(s), Balcony
Garage Garage Door Opener
Garage Spaces 5.0
Fence Other
Utilities Available Cable TV
Waterfront N
Water Access N
Roof Type Pitched
Accessibility None
Porch Patio(s), Balcony
Attached Garage 2
Total Parking Spaces 5
Garage Y
Building
Story 2
Foundation Stone
Sewer Public Sewer
Water Public
Architectural Style Colonial, Tudor
Level or Stories 2
Additional Building Above Grade
Structure Type Cathedral Ceilings,9'+ Ceilings
New Construction N
Schools
Elementary Schools Brandywine Springs School
Middle Schools Alexis I. Du Pont
High Schools Alexis I. Dupont
School District Red Clay Consolidated
Others
HOA Fee Include Common Area Maintenance
Senior Community No
Tax ID 07-029.20-018
Ownership Fee Simple
Acceptable Financing Conventional, VA, FHA 203(b)
Listing Terms Conventional, VA, FHA 203(b)
Financing Conventional,VA,FHA 203(b)
Read Less Info
Want to know what your home might be worth? Contact us for a FREE valuation!

Our team is ready to help you sell your home for the highest possible price ASAP

Bought with Renee C Wolhar • Long & Foster Real Estate, Inc.

GET MORE INFORMATION
- Alexandria, VA Homes For Sale
- Springfield, VA Homes For Sale
- Manassas, VA Homes For Sale
- Waldorf, MD Homes For Sale
- Washington, DC Homes For Sale
- Fort Washington, MD Homes For Sale
- Fauquier, VA Homes For Sale
- Kingstowne, VA Homes For Sale
- Annandale, VA Homes For Sale
- Bryans Road ,VA Homes For Sale
- Burke ,VA Homes For Sale
- Fort Valley, VA Homes For Sale
- Fort Belvoir, VA Homes For Sale
- Clifton, VA Homes For Sale
- Hybla Valley, VA Homes For Sale
- Lincolnia, VA Homes For Sale
- Indian Head, MD Homes For Sale
- Lorton, VA Homes For Sale
- Marbury, MD Homes For Sale
- Mount Vernon, VA Homes For Sale
- Occoquan, VA Homes For Sale
- Quantico, VA Homes For Sale
- Woodbridge, VA Homes For Sale
- Rosehill, MD Homes For Sale




