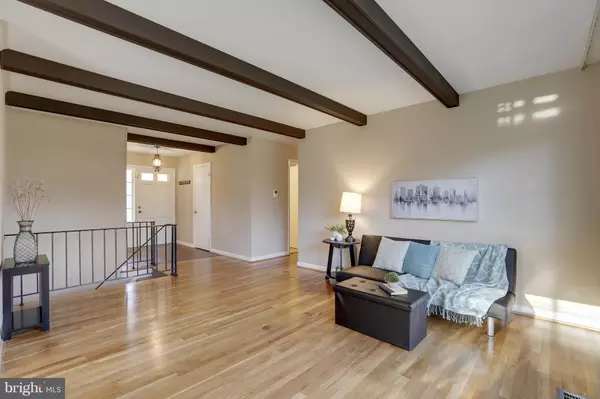For more information regarding the value of a property, please contact us for a free consultation.
Key Details
Sold Price $415,000
Property Type Single Family Home
Sub Type Detached
Listing Status Sold
Purchase Type For Sale
Square Footage 1,932 sqft
Price per Sqft $214
Subdivision Paint Branch Estates
MLS Listing ID MDMC320700
Sold Date 01/14/19
Style Ranch/Rambler
Bedrooms 4
Full Baths 3
HOA Y/N N
Abv Grd Liv Area 1,386
Originating Board BRIGHT
Year Built 1966
Annual Tax Amount $4,257
Tax Year 2018
Lot Size 0.302 Acres
Acres 0.3
Property Description
Spacious brick rancher sited a third acre lot. Spacious light-filled rooms. Gleaming hardwood floors. Kitchen with breakfast area. Sun-room. with cathedral ceiling has French doors to upper patio. Ceiling fans throughout. Master bedroom with private bath. Freshly painted. Refinished floors. New windows. Comfortable gas heat. Fenced back yard. Expansive fully finished daylight lower level enjoys Family room with crackling fireplace. Bonus room can be used as guest bedroom. There is a full bath on lower level. Walk-out to patio. Laundry and storage complete the lower level. Close to schools, restaurants, shopping and major commuter routes! Won't last long!
Location
State MD
County Montgomery
Zoning R90
Rooms
Other Rooms Living Room, Dining Room, Primary Bedroom, Bedroom 2, Bedroom 3, Bedroom 4, Kitchen, Family Room, Breakfast Room, Sun/Florida Room, Laundry, Office
Basement Full, Fully Finished, Improved, Heated, Interior Access, Outside Entrance, Walkout Level, Windows
Main Level Bedrooms 3
Interior
Interior Features Breakfast Area, Built-Ins, Carpet, Ceiling Fan(s), Dining Area, Entry Level Bedroom, Floor Plan - Traditional, Kitchen - Galley, Primary Bath(s), Window Treatments, Wood Floors
Hot Water Natural Gas
Heating Forced Air
Cooling Central A/C, Ceiling Fan(s)
Flooring Hardwood, Laminated, Vinyl
Fireplaces Number 1
Fireplaces Type Fireplace - Glass Doors
Equipment Dryer, Washer, Dishwasher, Disposal, Extra Refrigerator/Freezer, Exhaust Fan, Freezer, Humidifier, Icemaker, Refrigerator, Stove, Stainless Steel Appliances
Fireplace Y
Window Features Screens
Appliance Dryer, Washer, Dishwasher, Disposal, Extra Refrigerator/Freezer, Exhaust Fan, Freezer, Humidifier, Icemaker, Refrigerator, Stove, Stainless Steel Appliances
Heat Source Natural Gas
Laundry Lower Floor
Exterior
Exterior Feature Deck(s), Patio(s)
Fence Rear, Privacy
Waterfront N
Water Access N
View Garden/Lawn
Roof Type Shingle
Accessibility None
Porch Deck(s), Patio(s)
Garage N
Building
Lot Description Landscaping
Story 2
Sewer Public Sewer
Water Public
Architectural Style Ranch/Rambler
Level or Stories 2
Additional Building Above Grade, Below Grade
Structure Type Beamed Ceilings,Cathedral Ceilings
New Construction N
Schools
Elementary Schools William Tyler Page
Middle Schools Briggs Chaney
High Schools Northeast Area
School District Montgomery County Public Schools
Others
Senior Community No
Tax ID 160500329001
Ownership Fee Simple
SqFt Source Assessor
Security Features Smoke Detector
Acceptable Financing Cash, Conventional, FHA, VA
Listing Terms Cash, Conventional, FHA, VA
Financing Cash,Conventional,FHA,VA
Special Listing Condition Standard
Read Less Info
Want to know what your home might be worth? Contact us for a FREE valuation!

Our team is ready to help you sell your home for the highest possible price ASAP

Bought with Fran J Gianaris • RE/MAX Metropolitan Realty

GET MORE INFORMATION
- Alexandria, VA Homes For Sale
- Springfield, VA Homes For Sale
- Manassas, VA Homes For Sale
- Waldorf, MD Homes For Sale
- Washington, DC Homes For Sale
- Fort Washington, MD Homes For Sale
- Fauquier, VA Homes For Sale
- Kingstowne, VA Homes For Sale
- Annandale, VA Homes For Sale
- Bryans Road ,VA Homes For Sale
- Burke ,VA Homes For Sale
- Fort Valley, VA Homes For Sale
- Fort Belvoir, VA Homes For Sale
- Clifton, VA Homes For Sale
- Hybla Valley, VA Homes For Sale
- Lincolnia, VA Homes For Sale
- Indian Head, MD Homes For Sale
- Lorton, VA Homes For Sale
- Marbury, MD Homes For Sale
- Mount Vernon, VA Homes For Sale
- Occoquan, VA Homes For Sale
- Quantico, VA Homes For Sale
- Woodbridge, VA Homes For Sale
- Rosehill, MD Homes For Sale




