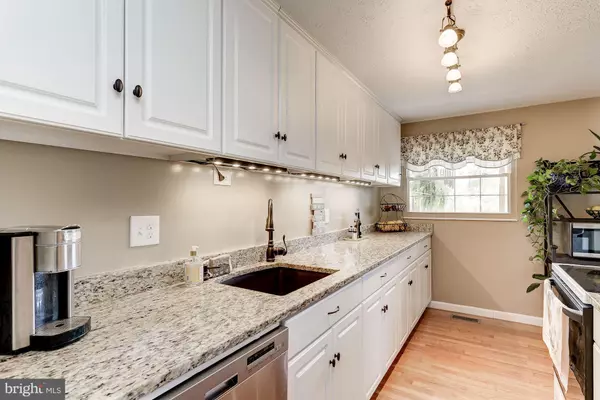For more information regarding the value of a property, please contact us for a free consultation.
Key Details
Sold Price $326,000
Property Type Single Family Home
Sub Type Detached
Listing Status Sold
Purchase Type For Sale
Square Footage 1,366 sqft
Price per Sqft $238
Subdivision Village Of Owen Brown
MLS Listing ID MDHW154898
Sold Date 01/24/19
Style Split Foyer
Bedrooms 3
Full Baths 2
HOA Fees $76/ann
HOA Y/N Y
Abv Grd Liv Area 996
Originating Board BRIGHT
Year Built 1977
Annual Tax Amount $4,258
Tax Year 2018
Lot Size 0.262 Acres
Acres 0.26
Property Description
Over $20k in recent renovations!! Freshly painted throughout! Kitchen Remodeled with white cabinets, granite couters; Stainless Steel Fridge & Dishwasher. Updated Family Room w/Fireplace.New Drywall, Insulation, Outlets in Lower Level;Brand new carpet/pad.Space for additional bedrooms,den. Completely Remodeled Bathroom with custom tile, new vanity, toilet, tile floor. Room for two additional rooms. Separate Entrance to Lower/Level. Perfect set-up for extended family or roommate situation! Modern home on scenic .26 acre lot, backing to nature (not on top of your neighbors)!Enjoy the views from the screened in porch. Rare find in Columbia. Carport. Don't hesitate on this one!
Location
State MD
County Howard
Zoning NT
Rooms
Other Rooms Living Room, Dining Room, Bedroom 2, Bedroom 3, Kitchen, Family Room, Basement, Bedroom 1
Basement Full
Interior
Interior Features Attic, Kitchen - Galley, Dining Area, Upgraded Countertops, Wood Floors, Floor Plan - Open
Hot Water Electric
Heating Heat Pump(s)
Cooling Central A/C
Fireplaces Number 1
Fireplaces Type Mantel(s)
Equipment Dishwasher, Disposal, Dryer, Washer, Stove, Refrigerator, Microwave
Fireplace Y
Window Features Double Pane
Appliance Dishwasher, Disposal, Dryer, Washer, Stove, Refrigerator, Microwave
Heat Source Electric
Exterior
Exterior Feature Deck(s)
Garage Spaces 1.0
Carport Spaces 1
Utilities Available Cable TV Available
Amenities Available Jog/Walk Path, Lake, Tot Lots/Playground
Water Access N
View Scenic Vista, Trees/Woods
Roof Type Asphalt
Street Surface Paved
Accessibility None
Porch Deck(s)
Road Frontage Public
Total Parking Spaces 1
Garage N
Building
Lot Description Backs to Trees, Backs - Parkland, Cul-de-sac, Trees/Wooded, Vegetation Planting, Private
Story 2
Sewer Public Sewer
Water Public
Architectural Style Split Foyer
Level or Stories 2
Additional Building Above Grade, Below Grade
Structure Type Dry Wall
New Construction N
Schools
Elementary Schools Cradlerock
Middle Schools Lake Elkhorn
High Schools Oakland Mills
School District Howard County Public School System
Others
Senior Community No
Tax ID 1416118044
Ownership Fee Simple
SqFt Source Estimated
Acceptable Financing FHA, Conventional, Cash, VA
Listing Terms FHA, Conventional, Cash, VA
Financing FHA,Conventional,Cash,VA
Special Listing Condition Standard
Read Less Info
Want to know what your home might be worth? Contact us for a FREE valuation!

Our team is ready to help you sell your home for the highest possible price ASAP

Bought with Nicole I Mazmanian • Coldwell Banker Realty

GET MORE INFORMATION
- Alexandria, VA Homes For Sale
- Springfield, VA Homes For Sale
- Manassas, VA Homes For Sale
- Waldorf, MD Homes For Sale
- Washington, DC Homes For Sale
- Fort Washington, MD Homes For Sale
- Fauquier, VA Homes For Sale
- Kingstowne, VA Homes For Sale
- Annandale, VA Homes For Sale
- Bryans Road ,VA Homes For Sale
- Burke ,VA Homes For Sale
- Fort Valley, VA Homes For Sale
- Fort Belvoir, VA Homes For Sale
- Clifton, VA Homes For Sale
- Hybla Valley, VA Homes For Sale
- Lincolnia, VA Homes For Sale
- Indian Head, MD Homes For Sale
- Lorton, VA Homes For Sale
- Marbury, MD Homes For Sale
- Mount Vernon, VA Homes For Sale
- Occoquan, VA Homes For Sale
- Quantico, VA Homes For Sale
- Woodbridge, VA Homes For Sale
- Rosehill, MD Homes For Sale




