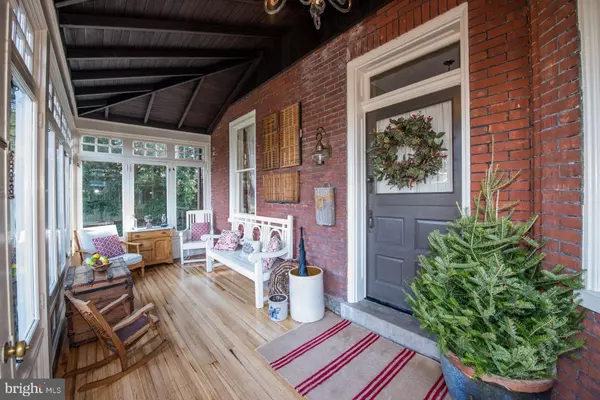For more information regarding the value of a property, please contact us for a free consultation.
Key Details
Sold Price $484,900
Property Type Single Family Home
Sub Type Detached
Listing Status Sold
Purchase Type For Sale
Square Footage 2,712 sqft
Price per Sqft $178
Subdivision None Available
MLS Listing ID PAMC249580
Sold Date 02/19/19
Style Victorian
Bedrooms 5
Full Baths 2
Half Baths 1
HOA Y/N N
Abv Grd Liv Area 2,712
Originating Board BRIGHT
Year Built 1893
Annual Tax Amount $9,602
Tax Year 2018
Lot Size 0.399 Acres
Acres 0.4
Property Description
Impressive Center Hall Victorian presenting many of its original architectural details and charm unique to the character of this home is situated on a quiet tree lined street within walking distance to the train. Enhancing its curb appeal a brick pathway guides you to a welcoming front porch with vaulted tongue and groove wood ceiling & finished wood floors enclosed with floor to ceiling windows. A massive Dutch door guides you into a striking center hall entrance with 9+ foot ceilings, hardwood floors and unique woodworking throughout with elegant pocket doors leading to a warm and inviting living room along with a cozy family room with fireplace both accented with mantels featuring ornate tile surround and hearth original to the home. A chef's delight the stunning remodeled kitchen masterfully transformed and renovated with no expense spared offers an abundance of custom natural cherry cabinetry to the ceiling, granite countertops, large Center Island with seating for 5, recessed lighting, tumbled stone backsplash, oversized windows flooding the room with natural light and a convenient mudroom. A large handsome dining room ideal for enjoying family meals and entertaining provides access to a private side porch for relaxing. An amazing turned oak staircase with inlaid wood panels leads you to the second level featuring a large landing open to each of the 4 bedrooms (one currently used as a den), a full bath with wainscoting and the back staircase leading to the kitchen. Travel upstairs to the third level and enjoy the distinctive roof lines in the 2 spacious bedrooms sharing a full bath. A walk in attic offers additional storage. A finished lower level boasts a comfortable family room with recessed lighting offering the perfect recreational space for the family to gather, work out or play pool. A laundry room with outside access, work shop and large storage area complete this area. Retreat to the solitude of a lovely back yard with attractive rear porch with vaulted ceiling overlooking a circular brick patio perfect for grilling out or relaxing and surrounded with beautiful gardens filled with perennials and grasses that will further enhance your outdoor enjoyment. Three car detached garage also included. Noteworthy improvements include: Remodeled Kitchen, Mud Room and back Porch, newer roof, replacement windows on third floor and basement, 200 amp service, additional blown in insulation in most of the house, custom Victorian style storm doors with entire exterior of the home painted in 2014. Meticulously maintained and cared for inside and out this exceptional home is walkable to SEPTA trains providing seamless access to all the trappings Center City has to offer and Quaint Jenkintown Borough with its many restaurants, shoppes and movie theatre, Whole Foods & Trader Joe's. Minutes from Willow Grove Mall and easy access to major highways and public transportation. Perfect for the family who wants to be tucked away in a quiet neighborhood and enjoy all of the conveniences this community has to offer.
Location
State PA
County Montgomery
Area Abington Twp (10630)
Zoning H
Rooms
Other Rooms Living Room, Dining Room, Primary Bedroom, Bedroom 2, Bedroom 3, Bedroom 4, Bedroom 5, Kitchen, Family Room, Den, Foyer, Mud Room, Other, Storage Room, Utility Room, Workshop
Basement Full, Heated, Outside Entrance, Partially Finished, Sump Pump, Water Proofing System, Workshop
Interior
Interior Features Ceiling Fan(s), Curved Staircase, Formal/Separate Dining Room, Kitchen - Eat-In, Kitchen - Gourmet, Kitchen - Island, Recessed Lighting, Wood Floors
Hot Water Natural Gas
Cooling Central A/C
Flooring Ceramic Tile, Hardwood
Fireplaces Number 1
Fireplaces Type Wood, Mantel(s)
Fireplace Y
Heat Source Natural Gas
Laundry Lower Floor
Exterior
Exterior Feature Brick, Patio(s), Enclosed, Porch(es)
Garage Garage - Front Entry
Garage Spaces 6.0
Water Access N
Roof Type Asbestos Shingle
Accessibility None
Porch Brick, Patio(s), Enclosed, Porch(es)
Total Parking Spaces 6
Garage Y
Building
Lot Description Front Yard, Level, Rear Yard
Story 3+
Sewer Public Sewer
Water Public
Architectural Style Victorian
Level or Stories 3+
Additional Building Above Grade, Below Grade
New Construction N
Schools
Middle Schools Abington Junior
High Schools Abington
School District Abington
Others
Senior Community No
Tax ID 30-00-62896-002
Ownership Fee Simple
SqFt Source Assessor
Acceptable Financing Cash, Conventional, FHA
Horse Property N
Listing Terms Cash, Conventional, FHA
Financing Cash,Conventional,FHA
Special Listing Condition Standard
Read Less Info
Want to know what your home might be worth? Contact us for a FREE valuation!

Our team is ready to help you sell your home for the highest possible price ASAP

Bought with Leslie H Leone • RE/MAX Properties - Newtown

GET MORE INFORMATION
- Alexandria, VA Homes For Sale
- Springfield, VA Homes For Sale
- Manassas, VA Homes For Sale
- Waldorf, MD Homes For Sale
- Washington, DC Homes For Sale
- Fort Washington, MD Homes For Sale
- Fauquier, VA Homes For Sale
- Kingstowne, VA Homes For Sale
- Annandale, VA Homes For Sale
- Bryans Road ,VA Homes For Sale
- Burke ,VA Homes For Sale
- Fort Valley, VA Homes For Sale
- Fort Belvoir, VA Homes For Sale
- Clifton, VA Homes For Sale
- Hybla Valley, VA Homes For Sale
- Lincolnia, VA Homes For Sale
- Indian Head, MD Homes For Sale
- Lorton, VA Homes For Sale
- Marbury, MD Homes For Sale
- Mount Vernon, VA Homes For Sale
- Occoquan, VA Homes For Sale
- Quantico, VA Homes For Sale
- Woodbridge, VA Homes For Sale
- Rosehill, MD Homes For Sale




