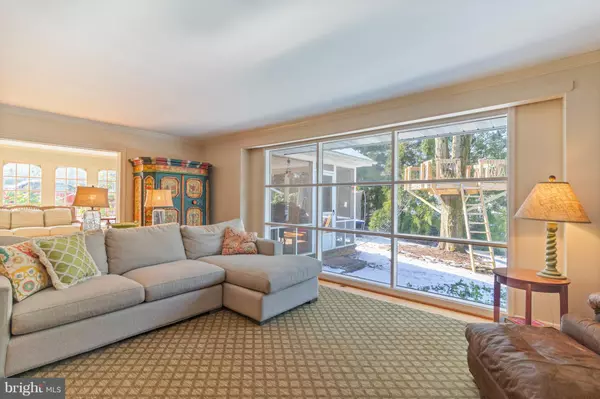For more information regarding the value of a property, please contact us for a free consultation.
Key Details
Sold Price $539,000
Property Type Single Family Home
Sub Type Detached
Listing Status Sold
Purchase Type For Sale
Square Footage 2,724 sqft
Price per Sqft $197
Subdivision Valley Hills
MLS Listing ID PACT286056
Sold Date 03/15/19
Style Colonial,Split Level
Bedrooms 3
Full Baths 2
Half Baths 1
HOA Y/N N
Abv Grd Liv Area 2,328
Originating Board BRIGHT
Year Built 1953
Annual Tax Amount $6,531
Tax Year 2018
Lot Size 0.321 Acres
Acres 0.32
Property Description
Don't miss this beautiful, warm, wonderful home in the Award Winning T/E School District! Updates galore, fantastic space and beautiful lot. Walking distance to the newly renovated (and largest suburban) Paoli train station. Hardwood Floors throughout the home. Updated kitchen with newer granite countertops, newer appliances and tile backsplash. Kitchen opens to living room with a breakfast bar. Living room with lovely slate fireplace and picture window overlooking idyllic backyard. Bright and sunny dining room with built-ins. Spacious and light filled family room with floor to ceiling windows leads to open and airy screened porch with brick floor and access to rear yard. Lower level great room with outside entrance to brick patio. Stairs to partial basement with laundry and storage. Two large bedrooms on second level with newly renovated Jack & Jill Bath. Large master bedroom with newly renovated bath on the 3rd level and access to large attic and storage area. New HVAC, newer windows and charm galore in a fantastic neighborhood! Come see this gem of a home, it won't last!
Location
State PA
County Chester
Area Tredyffrin Twp (10343)
Zoning R3
Rooms
Other Rooms Living Room, Dining Room, Primary Bedroom, Bedroom 2, Kitchen, Family Room, Basement, Bedroom 1, Great Room
Basement Partially Finished
Interior
Interior Features Family Room Off Kitchen
Hot Water Oil
Cooling Central A/C
Flooring Hardwood, Tile/Brick
Fireplaces Number 1
Fireplaces Type Brick, Stone
Equipment Built-In Microwave, Dryer - Electric, Oven - Single, Refrigerator, Stainless Steel Appliances, Washer
Fireplace Y
Window Features Vinyl Clad
Appliance Built-In Microwave, Dryer - Electric, Oven - Single, Refrigerator, Stainless Steel Appliances, Washer
Heat Source Oil
Exterior
Exterior Feature Patio(s), Screened
Garage Built In
Garage Spaces 6.0
Waterfront N
Water Access N
Roof Type Asphalt,Shingle
Accessibility None
Porch Patio(s), Screened
Attached Garage 2
Total Parking Spaces 6
Garage Y
Building
Lot Description Front Yard, Rear Yard
Story 3+
Foundation Active Radon Mitigation
Sewer Public Sewer
Water Public
Architectural Style Colonial, Split Level
Level or Stories 3+
Additional Building Above Grade, Below Grade
New Construction N
Schools
Elementary Schools Hillside
Middle Schools Valley Forge
High Schools Conestoga
School District Tredyffrin-Easttown
Others
Senior Community No
Tax ID 43-09M-0052
Ownership Fee Simple
SqFt Source Assessor
Acceptable Financing Cash, Conventional
Listing Terms Cash, Conventional
Financing Cash,Conventional
Special Listing Condition Standard
Read Less Info
Want to know what your home might be worth? Contact us for a FREE valuation!

Our team is ready to help you sell your home for the highest possible price ASAP

Bought with Megan Jordan • RE/MAX Main Line-West Chester

GET MORE INFORMATION
- Alexandria, VA Homes For Sale
- Springfield, VA Homes For Sale
- Manassas, VA Homes For Sale
- Waldorf, MD Homes For Sale
- Washington, DC Homes For Sale
- Fort Washington, MD Homes For Sale
- Fauquier, VA Homes For Sale
- Kingstowne, VA Homes For Sale
- Annandale, VA Homes For Sale
- Bryans Road ,VA Homes For Sale
- Burke ,VA Homes For Sale
- Fort Valley, VA Homes For Sale
- Fort Belvoir, VA Homes For Sale
- Clifton, VA Homes For Sale
- Hybla Valley, VA Homes For Sale
- Lincolnia, VA Homes For Sale
- Indian Head, MD Homes For Sale
- Lorton, VA Homes For Sale
- Marbury, MD Homes For Sale
- Mount Vernon, VA Homes For Sale
- Occoquan, VA Homes For Sale
- Quantico, VA Homes For Sale
- Woodbridge, VA Homes For Sale
- Rosehill, MD Homes For Sale




