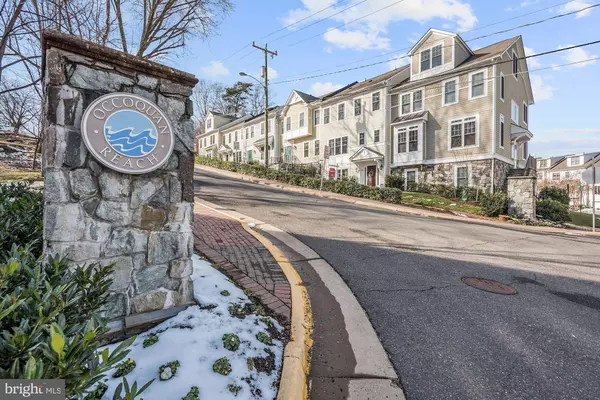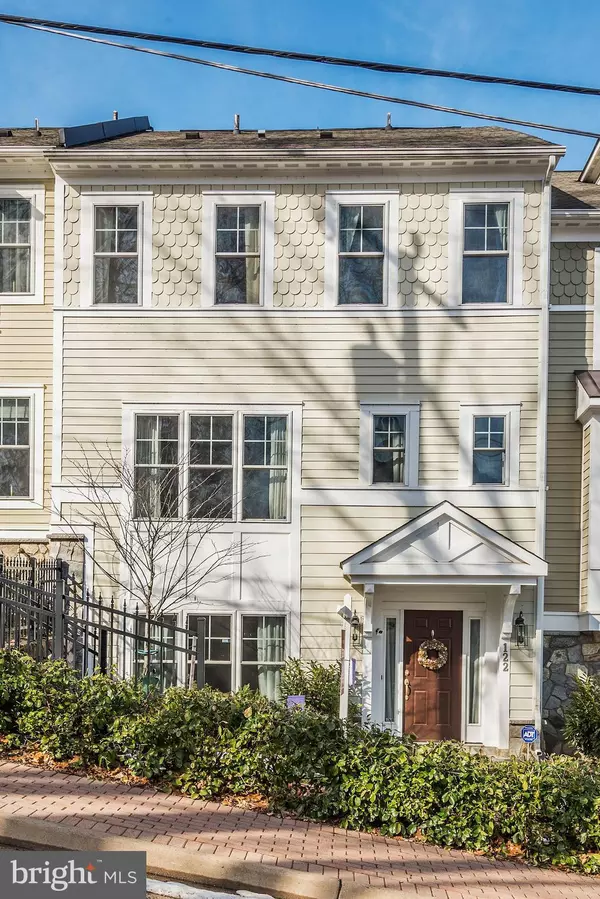For more information regarding the value of a property, please contact us for a free consultation.
Key Details
Sold Price $435,000
Property Type Townhouse
Sub Type Interior Row/Townhouse
Listing Status Sold
Purchase Type For Sale
Square Footage 2,224 sqft
Price per Sqft $195
Subdivision Herndon Addition To Occo
MLS Listing ID VAPW432386
Sold Date 04/10/19
Style Colonial
Bedrooms 3
Full Baths 3
Half Baths 1
HOA Fees $208/mo
HOA Y/N Y
Abv Grd Liv Area 1,816
Originating Board BRIGHT
Year Built 2010
Annual Tax Amount $5,077
Tax Year 2019
Lot Size 1,956 Sqft
Acres 0.04
Property Description
In the heart of Occoquan, this magazine worthy townhome has warmth, style and a neutral color palette with tasteful and thoughtful upgrades. Entering the home you are welcomed by the spacious foyer with appealing tile flooring and stunning chair rail moldings. The bright first-floor rec room has ample recessed lighting and stunning crown moldings and full bath. The entire 2nd floor has gleaming hardwood floors. A well-appointed kitchen with stainless steel appliances, sparkling granite countertops, appealing cabinetry, pendant lighting, a large island, and eat in space. Off of the kitchen is the roomy family room perfect for large gatherings and entertaining. Also, a charming half bath complete with a window. Take a trip upstairs to view the delightful master bedroom with an ensuite bathroom. Two more bedrooms and full bath. Wait, there's more go up another level to access the charming rooftop deck. You can even view the Occoquan fireworks right from your deck. Located in the heart of Downtown Occoquan so theres so many options for waterfront dining, shopping, and entertainment. Close proximty to 95, commuter lots and the VRE. Welcome to your new home.
Location
State VA
County Prince William
Zoning R16
Interior
Interior Features Breakfast Area, Dining Area, Family Room Off Kitchen, Floor Plan - Traditional, Kitchen - Gourmet, Kitchen - Island, Primary Bath(s), Wood Floors
Hot Water Natural Gas
Heating Forced Air
Cooling Ceiling Fan(s), Central A/C
Equipment Dishwasher, Refrigerator, Disposal, Icemaker, Oven/Range - Gas, Washer, Dryer
Furnishings No
Fireplace N
Window Features Insulated,Low-E
Appliance Dishwasher, Refrigerator, Disposal, Icemaker, Oven/Range - Gas, Washer, Dryer
Heat Source Natural Gas
Laundry Washer In Unit, Dryer In Unit
Exterior
Garage Garage - Rear Entry
Garage Spaces 4.0
Amenities Available Common Grounds, Picnic Area
Waterfront N
Water Access N
Accessibility None
Attached Garage 4
Total Parking Spaces 4
Garage Y
Building
Story 3+
Sewer Public Septic
Water Public
Architectural Style Colonial
Level or Stories 3+
Additional Building Above Grade, Below Grade
Structure Type 9'+ Ceilings
New Construction N
Schools
Elementary Schools Occoquan
Middle Schools Fred M. Lynn
High Schools Woodbridge
School District Prince William County Public Schools
Others
HOA Fee Include Lawn Maintenance,Ext Bldg Maint,Snow Removal,Road Maintenance
Senior Community No
Tax ID 8393-62-5669
Ownership Fee Simple
SqFt Source Estimated
Horse Property N
Special Listing Condition Standard
Read Less Info
Want to know what your home might be worth? Contact us for a FREE valuation!

Our team is ready to help you sell your home for the highest possible price ASAP

Bought with Jeff Lee • United Realty, Inc.

GET MORE INFORMATION
- Alexandria, VA Homes For Sale
- Springfield, VA Homes For Sale
- Manassas, VA Homes For Sale
- Waldorf, MD Homes For Sale
- Washington, DC Homes For Sale
- Fort Washington, MD Homes For Sale
- Fauquier, VA Homes For Sale
- Kingstowne, VA Homes For Sale
- Annandale, VA Homes For Sale
- Bryans Road ,VA Homes For Sale
- Burke ,VA Homes For Sale
- Fort Valley, VA Homes For Sale
- Fort Belvoir, VA Homes For Sale
- Clifton, VA Homes For Sale
- Hybla Valley, VA Homes For Sale
- Lincolnia, VA Homes For Sale
- Indian Head, MD Homes For Sale
- Lorton, VA Homes For Sale
- Marbury, MD Homes For Sale
- Mount Vernon, VA Homes For Sale
- Occoquan, VA Homes For Sale
- Quantico, VA Homes For Sale
- Woodbridge, VA Homes For Sale
- Rosehill, MD Homes For Sale




