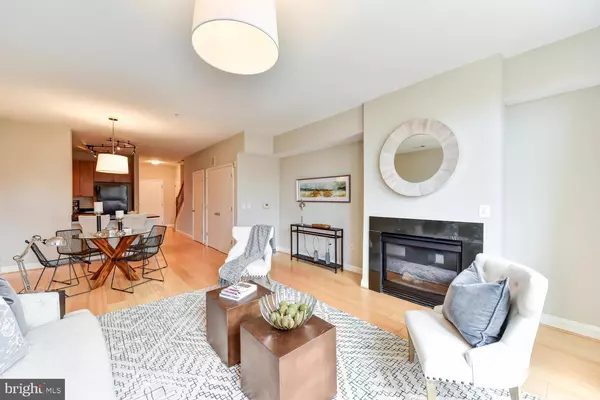For more information regarding the value of a property, please contact us for a free consultation.
Key Details
Sold Price $665,150
Property Type Condo
Sub Type Condo/Co-op
Listing Status Sold
Purchase Type For Sale
Square Footage 1,312 sqft
Price per Sqft $506
Subdivision Terrace Lofts
MLS Listing ID VAAR140108
Sold Date 04/10/19
Style Colonial
Bedrooms 2
Full Baths 2
Half Baths 1
Condo Fees $496/mo
HOA Y/N N
Abv Grd Liv Area 1,312
Originating Board BRIGHT
Year Built 2004
Annual Tax Amount $6,009
Tax Year 2018
Property Description
Units in the sought-after Terrace Lofts building are rarely available, so grab this one before it's gone! Spacious and bright 2 bedroom, 2.5 bathroom property. Enjoy 1,312 square feet of contemporary, open-concept living on two levels in the heart of Arlington. Comes with two deeded parking spaces. Wood floors and generous 9-foot ceilings are throughout the main level. Kitchen and breakfast bar sparkles with granite and leads to a large living area with a cozy gas fireplace and an outdoor patio. Upstairs contains two sunny bedroom suites, each offering a walk-in and en suite bath. Less than a half mile to Rosslyn Station of the Washington Metro (Orange, Blue, and Silver lines), and it s only four stops to National Landing, Amazon s newest headquarters. Walking distance to local shops and restaurants and minutes to Georgetown and Roosevelt Island. Easy access to George Washington Memorial Parkway and Downtown DC. Talk about location, location, location! Act now to take advantage of this beautiful home and all this spectacular city has to offer.
Location
State VA
County Arlington
Zoning RA6-15
Direction South
Rooms
Other Rooms Living Room, Dining Room, Bedroom 2, Kitchen, Bedroom 1, Primary Bathroom, Half Bath
Interior
Interior Features Breakfast Area, Carpet, Combination Dining/Living, Floor Plan - Open, Kitchen - Gourmet, Primary Bath(s), Walk-in Closet(s)
Hot Water Electric
Heating Forced Air
Cooling Central A/C
Fireplaces Number 1
Fireplaces Type Fireplace - Glass Doors, Gas/Propane
Equipment Built-In Microwave, Dishwasher, Disposal, Dryer, Refrigerator, Stove, Washer, Icemaker
Furnishings No
Appliance Built-In Microwave, Dishwasher, Disposal, Dryer, Refrigerator, Stove, Washer, Icemaker
Heat Source Natural Gas
Laundry Has Laundry, Main Floor, Dryer In Unit, Washer In Unit
Exterior
Garage Covered Parking, Underground, Other
Garage Spaces 2.0
Parking On Site 2
Amenities Available None
Water Access N
View Street, Trees/Woods
Accessibility Elevator, Level Entry - Main
Total Parking Spaces 2
Garage Y
Building
Story 2
Unit Features Mid-Rise 5 - 8 Floors
Sewer Public Sewer
Water Public
Architectural Style Colonial
Level or Stories 2
Additional Building Above Grade, Below Grade
Structure Type 9'+ Ceilings,Dry Wall
New Construction N
Schools
Elementary Schools Francis Scott Key
Middle Schools Williamsburg
High Schools Yorktown
School District Arlington County Public Schools
Others
HOA Fee Include All Ground Fee,Common Area Maintenance,Ext Bldg Maint,Lawn Care Front,Lawn Care Rear,Management,Parking Fee,Reserve Funds,Sewer,Snow Removal,Trash,Water
Senior Community No
Tax ID 16-014-263
Ownership Condominium
Security Features Main Entrance Lock
Acceptable Financing Cash, Conventional, FHA, VA
Listing Terms Cash, Conventional, FHA, VA
Financing Cash,Conventional,FHA,VA
Special Listing Condition Standard
Read Less Info
Want to know what your home might be worth? Contact us for a FREE valuation!

Our team is ready to help you sell your home for the highest possible price ASAP

Bought with David Treanor • Keller Williams Capital Properties

GET MORE INFORMATION
- Alexandria, VA Homes For Sale
- Springfield, VA Homes For Sale
- Manassas, VA Homes For Sale
- Waldorf, MD Homes For Sale
- Washington, DC Homes For Sale
- Fort Washington, MD Homes For Sale
- Fauquier, VA Homes For Sale
- Kingstowne, VA Homes For Sale
- Annandale, VA Homes For Sale
- Bryans Road ,VA Homes For Sale
- Burke ,VA Homes For Sale
- Fort Valley, VA Homes For Sale
- Fort Belvoir, VA Homes For Sale
- Clifton, VA Homes For Sale
- Hybla Valley, VA Homes For Sale
- Lincolnia, VA Homes For Sale
- Indian Head, MD Homes For Sale
- Lorton, VA Homes For Sale
- Marbury, MD Homes For Sale
- Mount Vernon, VA Homes For Sale
- Occoquan, VA Homes For Sale
- Quantico, VA Homes For Sale
- Woodbridge, VA Homes For Sale
- Rosehill, MD Homes For Sale




