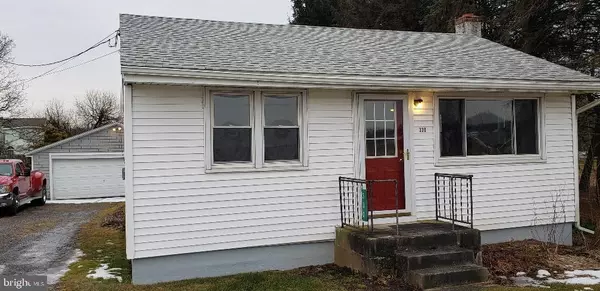For more information regarding the value of a property, please contact us for a free consultation.
Key Details
Sold Price $129,900
Property Type Single Family Home
Sub Type Detached
Listing Status Sold
Purchase Type For Sale
Square Footage 749 sqft
Price per Sqft $173
Subdivision Golden Meadows
MLS Listing ID PABK325326
Sold Date 04/26/19
Style Bungalow
Bedrooms 2
Full Baths 1
HOA Y/N N
Abv Grd Liv Area 749
Originating Board BRIGHT
Year Built 1950
Annual Tax Amount $1,978
Tax Year 2018
Lot Size 9,583 Sqft
Acres 0.22
Lot Dimensions 58' x 170' x 59' x 161'
Property Description
Come and check out this adorable bungalow in a serene country setting with exceptional scenic sunset views. The home attributes include: new flooring, fresh paint, updated appliances, granite kitchen counter tops, newer kitchen cabinets, brand new reverse osmosis water treatment system, whole-house water sediment filter, endless supply of hot water from tankless propane water heater, and a bathroom complete with vertical spa shower fixtures. A new roof was installed in 2016. Good things can come in small packages. The home features a modern kitchen and bathroom, 2 bedrooms, a living room/ dining room area with custom built shelving (that was formerly used for an aquarium tank), stacked laundry area, and utility room. This home provides amazing sunset views from the living room window. There is an oversized 2 car detached garage/ shop with loft area. This would be perfect for the car enthusiast, hobbyist or art studio. Endless possibilities exist. There is a garden area behind the garage. The neighbor's wooden back yard fence affords nice privacy. This allows for peaceful enjoyment & can provide seasonal "farm to table" dining from your very own garden. The property is accessed by a private road called Shamrock Lane, which turns left. Follow the (Arrow Sign) down Shamrock lane and discover your "POT OF GOLD" (last home on the lane). Hurry and schedule your private showing TODAY.
Location
State PA
County Berks
Area Longswamp Twp (10259)
Zoning R: RURAL DISTRICT
Direction Northwest
Rooms
Other Rooms Living Room, Dining Room, Bedroom 2, Kitchen, Bedroom 1, Laundry, Utility Room, Bathroom 1, Attic
Main Level Bedrooms 2
Interior
Interior Features Attic, Built-Ins, Ceiling Fan(s), Combination Dining/Living, Kitchen - Galley, Upgraded Countertops, Water Treat System, Other
Hot Water Instant Hot Water, Tankless
Heating Forced Air
Cooling Central A/C
Flooring Laminated, Vinyl
Fireplaces Type Flue for Stove
Equipment Built-In Microwave, Dishwasher, Oven/Range - Gas, Stainless Steel Appliances, Washer/Dryer Hookups Only, Water Dispenser, Water Heater, Water Heater - High-Efficiency, Water Heater - Tankless, Energy Efficient Appliances, Instant Hot Water
Furnishings No
Fireplace N
Window Features Double Pane,Energy Efficient,Insulated,Replacement,Screens,Vinyl Clad
Appliance Built-In Microwave, Dishwasher, Oven/Range - Gas, Stainless Steel Appliances, Washer/Dryer Hookups Only, Water Dispenser, Water Heater, Water Heater - High-Efficiency, Water Heater - Tankless, Energy Efficient Appliances, Instant Hot Water
Heat Source Electric, Propane - Owned
Laundry Hookup, Main Floor
Exterior
Exterior Feature Patio(s), Porch(es)
Garage Additional Storage Area, Garage - Front Entry, Oversized
Garage Spaces 8.0
Fence Rear, Wood, Privacy
Utilities Available Cable TV, Propane, Electric Available, Above Ground
Waterfront N
Water Access N
View Other
Roof Type Asphalt,Pitched,Shingle
Street Surface Dirt,Gravel,Stone,Unimproved
Accessibility None
Porch Patio(s), Porch(es)
Road Frontage Private
Total Parking Spaces 8
Garage Y
Building
Lot Description Level, Open, Rear Yard, Secluded, Rural, SideYard(s)
Story 1
Foundation Crawl Space
Sewer Approved System, Mound System, On Site Septic, Pressure Dose, Septic Pump
Water Well, Private
Architectural Style Bungalow
Level or Stories 1
Additional Building Above Grade, Below Grade
Structure Type Dry Wall
New Construction N
Schools
High Schools Brandywine Heights
School District Brandywine Heights Area
Others
Senior Community No
Tax ID 59-5483-03-43-0128
Ownership Fee Simple
SqFt Source Assessor
Acceptable Financing Cash, Conventional
Listing Terms Cash, Conventional
Financing Cash,Conventional
Special Listing Condition Standard
Read Less Info
Want to know what your home might be worth? Contact us for a FREE valuation!

Our team is ready to help you sell your home for the highest possible price ASAP

Bought with Lisa A DiZio • RE/MAX Realty Services-Bensalem

GET MORE INFORMATION
- Alexandria, VA Homes For Sale
- Springfield, VA Homes For Sale
- Manassas, VA Homes For Sale
- Waldorf, MD Homes For Sale
- Washington, DC Homes For Sale
- Fort Washington, MD Homes For Sale
- Fauquier, VA Homes For Sale
- Kingstowne, VA Homes For Sale
- Annandale, VA Homes For Sale
- Bryans Road ,VA Homes For Sale
- Burke ,VA Homes For Sale
- Fort Valley, VA Homes For Sale
- Fort Belvoir, VA Homes For Sale
- Clifton, VA Homes For Sale
- Hybla Valley, VA Homes For Sale
- Lincolnia, VA Homes For Sale
- Indian Head, MD Homes For Sale
- Lorton, VA Homes For Sale
- Marbury, MD Homes For Sale
- Mount Vernon, VA Homes For Sale
- Occoquan, VA Homes For Sale
- Quantico, VA Homes For Sale
- Woodbridge, VA Homes For Sale
- Rosehill, MD Homes For Sale




