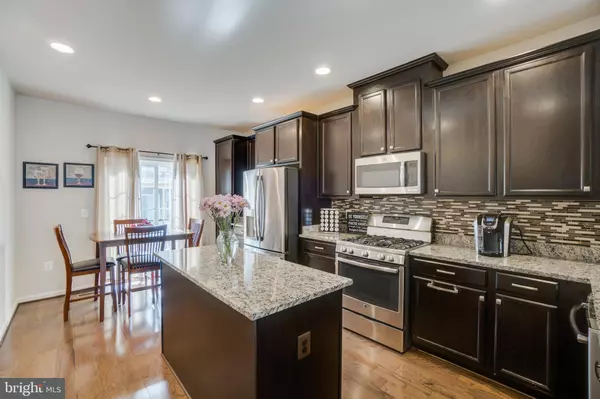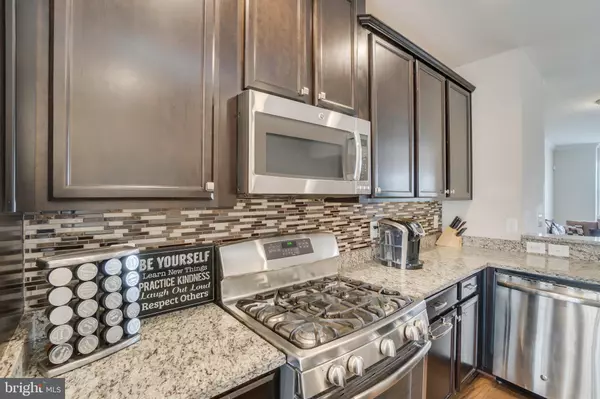For more information regarding the value of a property, please contact us for a free consultation.
Key Details
Sold Price $285,000
Property Type Condo
Sub Type Condo/Co-op
Listing Status Sold
Purchase Type For Sale
Square Footage 1,552 sqft
Price per Sqft $183
Subdivision Village At Woodstream
MLS Listing ID VAST201162
Sold Date 05/10/19
Style Colonial
Bedrooms 2
Full Baths 2
Half Baths 1
Condo Fees $145/mo
HOA Y/N N
Abv Grd Liv Area 1,280
Originating Board BRIGHT
Year Built 2014
Annual Tax Amount $2,268
Tax Year 2018
Property Description
Lovely 3 Level Townhome Located in North Stafford in Amenity Filled Woodstream. This Gem Features a Kitchen w/ Sunny Eat-in Area, Stainless Appliances, Granite Counters, 42 inch Espresso Cabinets, Glass Tile Back Splash, Gas Cooking, Island and Breakfast Bar with Stools. Hardwood Floors are on the Entire Main Level. You Will Love the Open Floor Plan from the Kitchen to the Spacious Family Room. Wood Steps Lead to the Upper Level Master Bedroom with Walk-in Closet. The Attached Master Bath has Upgraded Ceramic Tile with Glass Listello Accents and Double Vanity. The Lower Level Flex Room is Great for a Recreational Room or 3rd Bedroom. Enjoy the Community Pool, Club House, Tot Lots, and Basketball Courts. Great Location! Walk to Shopping and Dining. Less than a Mile to the Commuter Lot. Very Close to I-95, Quantico, Hospital and HOV Express Lane, Exit 143.
Location
State VA
County Stafford
Zoning R2
Rooms
Other Rooms Living Room, Primary Bedroom, Bedroom 2, Bedroom 3, Kitchen, Bathroom 1, Primary Bathroom
Basement Full
Interior
Interior Features Carpet, Breakfast Area, Ceiling Fan(s), Floor Plan - Open, Kitchen - Eat-In, Kitchen - Island, Kitchen - Table Space, Primary Bath(s), Pantry, Recessed Lighting, Upgraded Countertops, Walk-in Closet(s), Wood Floors
Hot Water Electric
Heating Central
Cooling Central A/C
Equipment Built-In Microwave, Dishwasher, Disposal, Exhaust Fan, Icemaker, Microwave, Oven/Range - Gas, Refrigerator, Washer, Water Heater, Dryer
Fireplace N
Appliance Built-In Microwave, Dishwasher, Disposal, Exhaust Fan, Icemaker, Microwave, Oven/Range - Gas, Refrigerator, Washer, Water Heater, Dryer
Heat Source Natural Gas
Exterior
Garage Garage - Front Entry, Garage Door Opener, Inside Access
Garage Spaces 1.0
Amenities Available Picnic Area, Pool - Outdoor, Tot Lots/Playground, Common Grounds, Club House
Waterfront N
Water Access N
Accessibility None
Attached Garage 1
Total Parking Spaces 1
Garage Y
Building
Story 3+
Sewer Public Sewer
Water Public
Architectural Style Colonial
Level or Stories 3+
Additional Building Above Grade, Below Grade
New Construction N
Schools
Elementary Schools Hampton Oaks
Middle Schools Shirley C. Heim
High Schools North Stafford
School District Stafford County Public Schools
Others
HOA Fee Include Management,Pool(s),Recreation Facility,Trash
Senior Community No
Tax ID 21-DD-15- -15144
Ownership Condominium
Special Listing Condition Standard
Read Less Info
Want to know what your home might be worth? Contact us for a FREE valuation!

Our team is ready to help you sell your home for the highest possible price ASAP

Bought with Richard G Natee • Spring Hill Real Estate, LLC.

GET MORE INFORMATION
- Alexandria, VA Homes For Sale
- Springfield, VA Homes For Sale
- Manassas, VA Homes For Sale
- Waldorf, MD Homes For Sale
- Washington, DC Homes For Sale
- Fort Washington, MD Homes For Sale
- Fauquier, VA Homes For Sale
- Kingstowne, VA Homes For Sale
- Annandale, VA Homes For Sale
- Bryans Road ,VA Homes For Sale
- Burke ,VA Homes For Sale
- Fort Valley, VA Homes For Sale
- Fort Belvoir, VA Homes For Sale
- Clifton, VA Homes For Sale
- Hybla Valley, VA Homes For Sale
- Lincolnia, VA Homes For Sale
- Indian Head, MD Homes For Sale
- Lorton, VA Homes For Sale
- Marbury, MD Homes For Sale
- Mount Vernon, VA Homes For Sale
- Occoquan, VA Homes For Sale
- Quantico, VA Homes For Sale
- Woodbridge, VA Homes For Sale
- Rosehill, MD Homes For Sale




