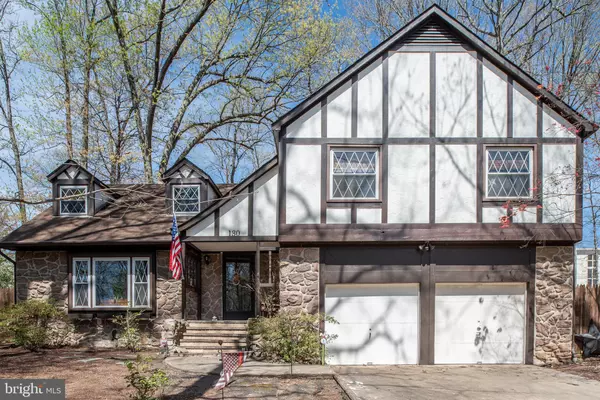For more information regarding the value of a property, please contact us for a free consultation.
Key Details
Sold Price $376,000
Property Type Single Family Home
Sub Type Detached
Listing Status Sold
Purchase Type For Sale
Square Footage 3,624 sqft
Price per Sqft $103
Subdivision Aquia Harbour
MLS Listing ID VAST208906
Sold Date 05/23/19
Style Tudor
Bedrooms 4
Full Baths 2
Half Baths 1
HOA Fees $129/ann
HOA Y/N Y
Abv Grd Liv Area 2,504
Originating Board BRIGHT
Year Built 1977
Annual Tax Amount $3,359
Tax Year 2018
Lot Size 0.289 Acres
Acres 0.29
Lot Dimensions 14557 sqft
Property Description
Aquia Harbour Tudor home with lots of charm. All bedrooms on the same level. Master bedroom with sitting area and access to balcony. Master bath with separate soaking tub, Open kitchen with brick wall cooking area. Built it microwave/oven, Spacious living and family rooms with wood burning stove, Hardwood floors, Lower level offers additional 4th bedroom, game room with utility area and storage, 2 car garage, fenced back yard with patio, gazebo and fire pit.
Location
State VA
County Stafford
Zoning R1
Rooms
Other Rooms Living Room, Dining Room, Primary Bedroom, Bedroom 2, Bedroom 3, Kitchen, Game Room, Family Room, Other, Utility Room, Bathroom 2, Primary Bathroom, Half Bath
Basement Connecting Stairway, Full, Interior Access, Sump Pump
Interior
Interior Features Breakfast Area, Carpet, Ceiling Fan(s), Dining Area, Family Room Off Kitchen, Floor Plan - Traditional, Formal/Separate Dining Room, Kitchen - Eat-In, Kitchen - Gourmet, Primary Bath(s), Recessed Lighting, Walk-in Closet(s), Window Treatments, WhirlPool/HotTub, Wood Floors
Hot Water Electric
Heating Heat Pump(s)
Cooling Central A/C, Ceiling Fan(s), Zoned
Flooring Hardwood, Carpet, Ceramic Tile
Fireplaces Number 1
Fireplaces Type Mantel(s)
Equipment Built-In Microwave, Cooktop, Dishwasher, Disposal, Dryer - Electric, Oven - Single, Oven - Wall, Refrigerator, Washer, Water Heater
Fireplace Y
Window Features Insulated,Screens,Bay/Bow
Appliance Built-In Microwave, Cooktop, Dishwasher, Disposal, Dryer - Electric, Oven - Single, Oven - Wall, Refrigerator, Washer, Water Heater
Heat Source Electric
Laundry Main Floor
Exterior
Exterior Feature Balcony, Patio(s)
Garage Garage - Front Entry, Additional Storage Area, Garage Door Opener
Garage Spaces 4.0
Fence Panel, Rear, Wood
Amenities Available Basketball Courts, Baseball Field, Bike Trail, Community Center, Gated Community, Jog/Walk Path, Common Grounds, Club House, Golf Course, Horse Trails, Marina/Marina Club, Riding/Stables, Tot Lots/Playground
Waterfront N
Water Access N
Accessibility None
Porch Balcony, Patio(s)
Attached Garage 2
Total Parking Spaces 4
Garage Y
Building
Lot Description Cleared
Story 3+
Sewer Public Sewer
Water Public
Architectural Style Tudor
Level or Stories 3+
Additional Building Above Grade, Below Grade
Structure Type Brick,Dry Wall,Plaster Walls
New Construction N
Schools
Elementary Schools Anne E. Moncure
Middle Schools Shirley C. Heim
High Schools Brooke Point
School District Stafford County Public Schools
Others
HOA Fee Include Trash,Pool(s),Road Maintenance,Security Gate
Senior Community No
Tax ID 21-B- - -78
Ownership Fee Simple
SqFt Source Estimated
Security Features 24 hour security,Main Entrance Lock,Security Gate,Smoke Detector
Acceptable Financing Cash, Conventional, FHA, Private, VA
Listing Terms Cash, Conventional, FHA, Private, VA
Financing Cash,Conventional,FHA,Private,VA
Special Listing Condition Standard
Read Less Info
Want to know what your home might be worth? Contact us for a FREE valuation!

Our team is ready to help you sell your home for the highest possible price ASAP

Bought with Donald C. Perrin • KW Metro Center

GET MORE INFORMATION
- Alexandria, VA Homes For Sale
- Springfield, VA Homes For Sale
- Manassas, VA Homes For Sale
- Waldorf, MD Homes For Sale
- Washington, DC Homes For Sale
- Fort Washington, MD Homes For Sale
- Fauquier, VA Homes For Sale
- Kingstowne, VA Homes For Sale
- Annandale, VA Homes For Sale
- Bryans Road ,VA Homes For Sale
- Burke ,VA Homes For Sale
- Fort Valley, VA Homes For Sale
- Fort Belvoir, VA Homes For Sale
- Clifton, VA Homes For Sale
- Hybla Valley, VA Homes For Sale
- Lincolnia, VA Homes For Sale
- Indian Head, MD Homes For Sale
- Lorton, VA Homes For Sale
- Marbury, MD Homes For Sale
- Mount Vernon, VA Homes For Sale
- Occoquan, VA Homes For Sale
- Quantico, VA Homes For Sale
- Woodbridge, VA Homes For Sale
- Rosehill, MD Homes For Sale




