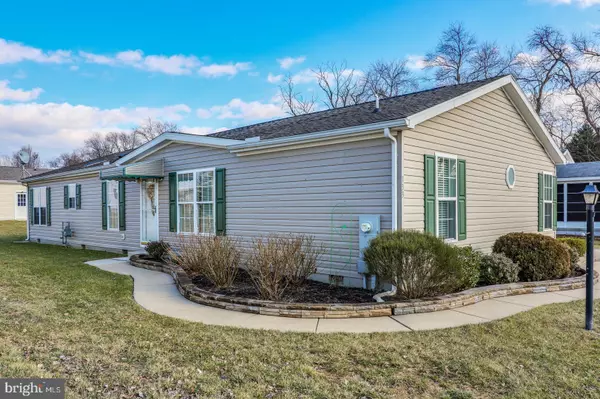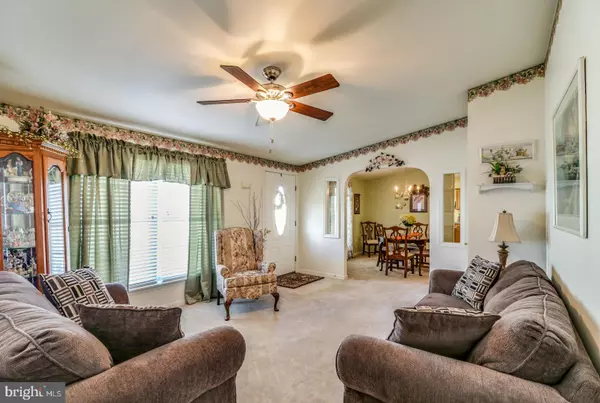For more information regarding the value of a property, please contact us for a free consultation.
Key Details
Sold Price $125,000
Property Type Manufactured Home
Sub Type Manufactured
Listing Status Sold
Purchase Type For Sale
Square Footage 1,787 sqft
Price per Sqft $69
Subdivision Barclay Farms
MLS Listing ID DEKT219798
Sold Date 06/13/19
Style Ranch/Rambler
Bedrooms 3
Full Baths 2
HOA Fees $475/mo
HOA Y/N Y
Abv Grd Liv Area 1,787
Originating Board BRIGHT
Land Lease Amount 475.0
Land Lease Frequency Monthly
Year Built 2005
Annual Tax Amount $1,214
Tax Year 2018
Property Description
Welcome to Barclay Farms, Camden's premier 55+ active adult community. The Bay Meadow model is one of the largest floor plans and was bumped out to enlarge the breakfast room and family room. In addition, a beautiful 14 x 12 sunroom was added with a patio for outdoor enjoyment. The spacious kitchen has tons of storage and a pass through to the family room. Go through the arched entry to the sunny breakfast room to enjoy your morning coffee. The family room is oversized and allows for space to enjoy family and friends. There is a split bedroom floor plan which allows for privacy between owners and guests.The main bedroom has a walk in closet and full bath with double vanity, 2 linen closets and a walk in shower. There are two other bedrooms with one used as an office. A second full bath completes this space. The laundry room leads to the oversized garage that provides additional storage space. The lot lease is $475 monthly and includes the clubhouse, pool, hot tub, fitness room lawn maintenance, snow removal and common area maintenance. Enjoy tax free shopping, casinos and nearby restaurants. If you are looking for a maintenance free lifestyle, this is the home for you.
Location
State DE
County Kent
Area Caesar Rodney (30803)
Zoning NA
Rooms
Other Rooms Living Room, Dining Room, Primary Bedroom, Bedroom 2, Bedroom 3, Kitchen, Family Room, Breakfast Room, Sun/Florida Room, Bathroom 2, Primary Bathroom
Main Level Bedrooms 3
Interior
Interior Features Carpet, Ceiling Fan(s), Family Room Off Kitchen, Formal/Separate Dining Room, Recessed Lighting, Skylight(s), Stall Shower, Walk-in Closet(s)
Hot Water Electric
Heating Forced Air
Cooling Central A/C
Flooring Carpet, Vinyl
Equipment Built-In Microwave, Dishwasher, Disposal, Dryer - Electric, Oven/Range - Electric, Refrigerator, Washer
Fireplace N
Window Features Screens
Appliance Built-In Microwave, Dishwasher, Disposal, Dryer - Electric, Oven/Range - Electric, Refrigerator, Washer
Heat Source Natural Gas
Laundry Main Floor
Exterior
Exterior Feature Patio(s)
Parking Features Garage Door Opener, Inside Access, Oversized
Garage Spaces 5.0
Utilities Available Cable TV
Amenities Available Club House, Exercise Room, Game Room, Hot tub, Meeting Room, Party Room, Pool - Outdoor
Water Access N
Roof Type Fiberglass,Shingle
Accessibility None
Porch Patio(s)
Attached Garage 1
Total Parking Spaces 5
Garage Y
Building
Story 1
Foundation Block, Crawl Space
Sewer Public Sewer
Water Public
Architectural Style Ranch/Rambler
Level or Stories 1
Additional Building Above Grade, Below Grade
Structure Type Cathedral Ceilings,Dry Wall
New Construction N
Schools
School District Caesar Rodney
Others
HOA Fee Include All Ground Fee,Common Area Maintenance,Health Club,Lawn Maintenance,Management,Pool(s),Recreation Facility,Snow Removal,Trash
Senior Community Yes
Age Restriction 55
Tax ID 7-02-09400-01-0800-10001
Ownership Land Lease
SqFt Source Estimated
Acceptable Financing Cash, Conventional
Horse Property N
Listing Terms Cash, Conventional
Financing Cash,Conventional
Special Listing Condition Standard
Read Less Info
Want to know what your home might be worth? Contact us for a FREE valuation!

Our team is ready to help you sell your home for the highest possible price ASAP

Bought with Annamarie B New • Keller Williams Realty Wilmington

GET MORE INFORMATION
- Alexandria, VA Homes For Sale
- Springfield, VA Homes For Sale
- Manassas, VA Homes For Sale
- Waldorf, MD Homes For Sale
- Washington, DC Homes For Sale
- Fort Washington, MD Homes For Sale
- Fauquier, VA Homes For Sale
- Kingstowne, VA Homes For Sale
- Annandale, VA Homes For Sale
- Bryans Road ,VA Homes For Sale
- Burke ,VA Homes For Sale
- Fort Valley, VA Homes For Sale
- Fort Belvoir, VA Homes For Sale
- Clifton, VA Homes For Sale
- Hybla Valley, VA Homes For Sale
- Lincolnia, VA Homes For Sale
- Indian Head, MD Homes For Sale
- Lorton, VA Homes For Sale
- Marbury, MD Homes For Sale
- Mount Vernon, VA Homes For Sale
- Occoquan, VA Homes For Sale
- Quantico, VA Homes For Sale
- Woodbridge, VA Homes For Sale
- Rosehill, MD Homes For Sale




