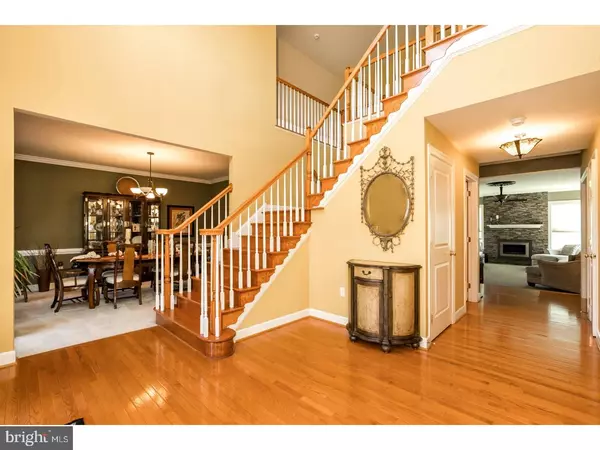For more information regarding the value of a property, please contact us for a free consultation.
Key Details
Sold Price $417,000
Property Type Single Family Home
Sub Type Detached
Listing Status Sold
Purchase Type For Sale
Square Footage 3,945 sqft
Price per Sqft $105
Subdivision Valley View
MLS Listing ID PACT417352
Sold Date 06/28/19
Style Colonial
Bedrooms 4
Full Baths 2
Half Baths 1
HOA Fees $25/ann
HOA Y/N Y
Abv Grd Liv Area 3,945
Originating Board BRIGHT
Year Built 2006
Annual Tax Amount $10,800
Tax Year 2018
Lot Size 1.214 Acres
Acres 1.21
Lot Dimensions 0X0
Property Description
Welcome to this beautifully maintained, gorgeous brick front home on an immaculate 1.2 acres in West Brandywine! Sellers are motivated to sell! We are back on the market after previous contract did not close. This home features over 4000 square feet of living space with added 5th bedroom/den/playroom, entertainment room, and bar area in its partially finished basement, the possibilities for this HUGE basement are endless! This home also has added upgrades throughout! Beautiful hardwood floors greet you as you enter this spacious foyer with oak split staircase, accompanied by main level formal living room, dining room, family room with gas fireplace and main floor study! Open kitchen has been upgraded to granite island along with lovely granite countertops, double wall stainless oven, gas cooking, desk area, and ample pantry space. Morning/sun room overlooking the spacious backyard boasts large windows allowing for great lighting and access to walk out on nice sized deck. Walk up these beautiful hardwood steps to the second floor loft area which greets you along with four spacious bedrooms and full hall bathroom. Enter into this lovely master bedroom through its double doors which hosts two walk-in closets, extended sitting area, and master bath with soaking tub and standing shower. The outdoor curb appeal of this home is breathtaking - 3 car garage allows for extra outdoor car/storage space and professional landscaping over entire property. Great area for outdoor living - walking trail around neighborhood, and close by to nature lovers Hibernia park and nearby lake for hiking or just scenic fun! This home is eligible for USDA financing and sellers are motivated! Come see this home today! *Brand new $10,000 septic system to be installed by sellers before closing, new sump pumps installed 2/19*
Location
State PA
County Chester
Area West Brandywine Twp (10329)
Zoning R1
Rooms
Other Rooms Living Room, Dining Room, Primary Bedroom, Bedroom 2, Bedroom 3, Kitchen, Family Room, Bedroom 1, Other, Media Room, Hobby Room
Basement Full, Outside Entrance
Interior
Interior Features Primary Bath(s), Kitchen - Island, Butlers Pantry, Skylight(s), Ceiling Fan(s), Water Treat System, Wet/Dry Bar, Stall Shower, Kitchen - Eat-In, Upgraded Countertops
Hot Water Propane
Heating Forced Air
Cooling Central A/C
Flooring Wood, Fully Carpeted
Fireplaces Number 1
Fireplaces Type Stone, Gas/Propane
Equipment Built-In Range, Oven - Double, Dishwasher, Built-In Microwave
Fireplace Y
Appliance Built-In Range, Oven - Double, Dishwasher, Built-In Microwave
Heat Source Propane - Leased
Laundry Main Floor
Exterior
Exterior Feature Deck(s)
Garage Garage Door Opener
Garage Spaces 6.0
Utilities Available Cable TV
Water Access N
Roof Type Pitched,Shingle
Accessibility None
Porch Deck(s)
Attached Garage 3
Total Parking Spaces 6
Garage Y
Building
Lot Description Corner, Level, Sloping, Front Yard, Rear Yard, SideYard(s)
Story 2
Sewer On Site Septic
Water Well
Architectural Style Colonial
Level or Stories 2
Additional Building Above Grade
Structure Type 9'+ Ceilings
New Construction N
Schools
School District Coatesville Area
Others
HOA Fee Include Common Area Maintenance
Senior Community No
Tax ID 29-07 -0016.2100
Ownership Fee Simple
SqFt Source Assessor
Security Features Security System
Acceptable Financing Conventional, VA, FHA 203(b), USDA
Listing Terms Conventional, VA, FHA 203(b), USDA
Financing Conventional,VA,FHA 203(b),USDA
Special Listing Condition Standard
Read Less Info
Want to know what your home might be worth? Contact us for a FREE valuation!

Our team is ready to help you sell your home for the highest possible price ASAP

Bought with John E Leonard Jr. • Long & Foster Real Estate, Inc.

GET MORE INFORMATION
- Alexandria, VA Homes For Sale
- Springfield, VA Homes For Sale
- Manassas, VA Homes For Sale
- Waldorf, MD Homes For Sale
- Washington, DC Homes For Sale
- Fort Washington, MD Homes For Sale
- Fauquier, VA Homes For Sale
- Kingstowne, VA Homes For Sale
- Annandale, VA Homes For Sale
- Bryans Road ,VA Homes For Sale
- Burke ,VA Homes For Sale
- Fort Valley, VA Homes For Sale
- Fort Belvoir, VA Homes For Sale
- Clifton, VA Homes For Sale
- Hybla Valley, VA Homes For Sale
- Lincolnia, VA Homes For Sale
- Indian Head, MD Homes For Sale
- Lorton, VA Homes For Sale
- Marbury, MD Homes For Sale
- Mount Vernon, VA Homes For Sale
- Occoquan, VA Homes For Sale
- Quantico, VA Homes For Sale
- Woodbridge, VA Homes For Sale
- Rosehill, MD Homes For Sale




