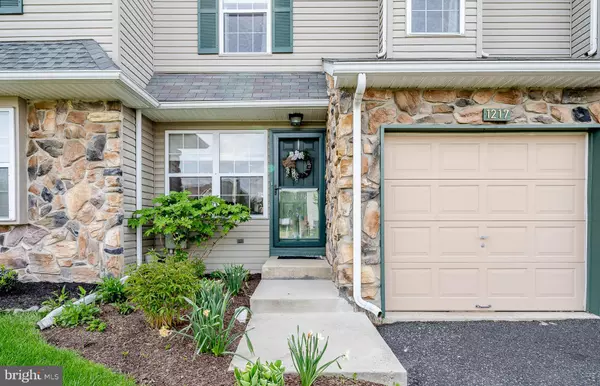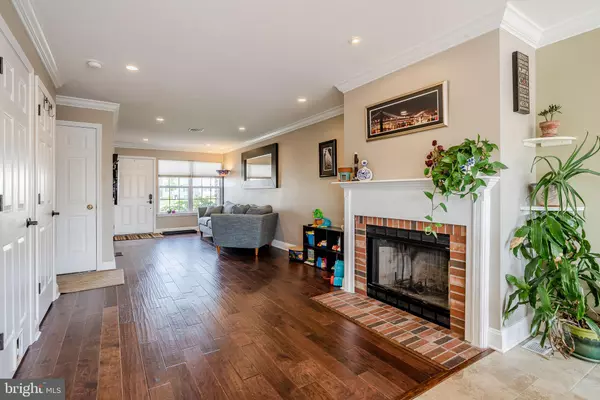For more information regarding the value of a property, please contact us for a free consultation.
Key Details
Sold Price $213,000
Property Type Townhouse
Sub Type Interior Row/Townhouse
Listing Status Sold
Purchase Type For Sale
Square Footage 2,190 sqft
Price per Sqft $97
Subdivision Perkiomen Crossing
MLS Listing ID PAMC607140
Sold Date 07/12/19
Style Colonial
Bedrooms 3
Full Baths 1
Half Baths 1
HOA Fees $80/mo
HOA Y/N Y
Abv Grd Liv Area 1,790
Originating Board BRIGHT
Year Built 1996
Annual Tax Amount $3,510
Tax Year 2018
Lot Size 2,262 Sqft
Acres 0.05
Lot Dimensions 22.00 x 0.00
Property Description
Your new home close to amenities is here in the quaint community of Perkiomen Crossing. You will feel welcome from the moment you enter into the open floor plan with custom hardwood flooring. Enjoy the ambiance of the custom built wood burning fireplace and crown molding with views from the living room and eat in kitchen. The custom kitchen boast special order 36" birch cabinetry w/detail and hardware, natural stone tile backsplash, oversize 2-tiered island, soft close, under counter lighting, upgraded appliances, granite countertops and custom high grade tile flooring. Enjoy you're morning coffee on the deck w/ breathtaking sunset views. To complete the 1st level the half bath on the main level has been completely remodeled with custom tile. The 2nd level hallway features custom moldings that lead to the master suite, full hall bath, 2nd floor laundry and 2 nicely sized bedrooms and nursery w/hardwood flooring and custom moldings. If that's not enough the full finished basement is perfect for any family gathering w/wood burning stove, gym and outside entrance. Included: driveway, landscaping, plenty of storage, keyless entry, recessed lighting, ceiling fans and one car garage. 15 minutes to shopping, 10 minutes to schools! Low association fees is a plus with maintenance free living. Schedule YOUR TOUR TODAY
Location
State PA
County Montgomery
Area Upper Frederick Twp (10655)
Zoning R80
Rooms
Other Rooms Dining Room, Bedroom 2, Bedroom 3, Kitchen, Family Room, Basement, Bedroom 1, Laundry, Other
Basement Full, Fully Finished
Interior
Interior Features Breakfast Area, Combination Dining/Living, Combination Kitchen/Dining, Crown Moldings, Floor Plan - Open, Kitchen - Gourmet, Kitchen - Island, Recessed Lighting, Upgraded Countertops, Wainscotting, Wood Floors
Hot Water Electric
Heating Forced Air
Cooling Central A/C
Flooring Ceramic Tile, Fully Carpeted, Hardwood, Marble, Stone, Wood
Fireplaces Type Brick, Wood
Heat Source Electric
Exterior
Garage Garage - Front Entry
Garage Spaces 1.0
Utilities Available Fiber Optics Available
Waterfront N
Water Access N
Roof Type Shingle
Accessibility None
Attached Garage 1
Total Parking Spaces 1
Garage Y
Building
Story 2
Sewer Public Sewer
Water Public
Architectural Style Colonial
Level or Stories 2
Additional Building Above Grade, Below Grade
Structure Type Dry Wall
New Construction N
Schools
School District Boyertown Area
Others
Pets Allowed Y
Senior Community No
Tax ID 55-00-01394-999
Ownership Fee Simple
SqFt Source Assessor
Acceptable Financing FHA, Conventional, Cash, VA
Listing Terms FHA, Conventional, Cash, VA
Financing FHA,Conventional,Cash,VA
Special Listing Condition Standard
Pets Description Cats OK, Dogs OK
Read Less Info
Want to know what your home might be worth? Contact us for a FREE valuation!

Our team is ready to help you sell your home for the highest possible price ASAP

Bought with Richard E Miller • Assist-2-Sell Sellers & Buyers Realty-Main Street

GET MORE INFORMATION
- Alexandria, VA Homes For Sale
- Springfield, VA Homes For Sale
- Manassas, VA Homes For Sale
- Waldorf, MD Homes For Sale
- Washington, DC Homes For Sale
- Fort Washington, MD Homes For Sale
- Fauquier, VA Homes For Sale
- Kingstowne, VA Homes For Sale
- Annandale, VA Homes For Sale
- Bryans Road ,VA Homes For Sale
- Burke ,VA Homes For Sale
- Fort Valley, VA Homes For Sale
- Fort Belvoir, VA Homes For Sale
- Clifton, VA Homes For Sale
- Hybla Valley, VA Homes For Sale
- Lincolnia, VA Homes For Sale
- Indian Head, MD Homes For Sale
- Lorton, VA Homes For Sale
- Marbury, MD Homes For Sale
- Mount Vernon, VA Homes For Sale
- Occoquan, VA Homes For Sale
- Quantico, VA Homes For Sale
- Woodbridge, VA Homes For Sale
- Rosehill, MD Homes For Sale




