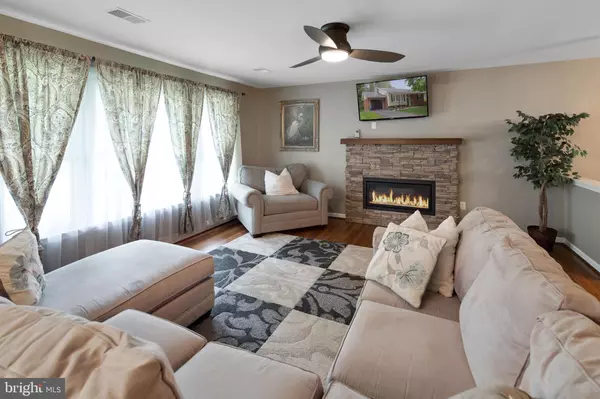For more information regarding the value of a property, please contact us for a free consultation.
Key Details
Sold Price $425,000
Property Type Single Family Home
Sub Type Detached
Listing Status Sold
Purchase Type For Sale
Square Footage 3,500 sqft
Price per Sqft $121
Subdivision Buckingham Heights
MLS Listing ID DENC480172
Sold Date 07/26/19
Style Ranch/Rambler
Bedrooms 4
Full Baths 3
HOA Y/N N
Abv Grd Liv Area 3,500
Originating Board BRIGHT
Year Built 1960
Annual Tax Amount $3,241
Tax Year 2018
Lot Size 0.380 Acres
Acres 0.38
Lot Dimensions 90.80 x 173.50
Property Description
Wow!! best describes this unassuming bi-level gem that has been refined, restored, remodeled and expanded by one of the areas most respected general contractors. This spectacular house has had every major (and minor) upgrade considered when the additions went on 5 years ago. Step into your traditional bi-level home and walk up to your main living area where the hardwood floors seamlessly weave between the old and the new spaces of this well thought out modern home. Beginning in the back left is your breathtaking kitchen with modern custom cherry cabinets, stainless appliances (GE Cafe series and Wolf 5 burner stove top.) Not to mention what seems like miles of solid granite counters that include a breakfast bar for four, coffee station and LED under cabinet lighting. Back to the right is your private master suite with two walk-in closets, double vanity with make-up station, walk-in shower, which is all adorned with beautiful custom tile work and a separate water closet. The original bedrooms on the upper level are generous in size and also have the warmth of the original and refinished hardwood flooring beneath your feet. On the lower level is a large family room with gas insert fireplace, a home office worthy of any Fortune 500 CEO, a 4th bedroom (guest suite?) and laundry area. Out through this level you'll have access to you wooded back yard and private patio for quiet entertaining and relaxation. So many upgrades that cannot be seen make this gem a true masterpiece. Since 2014 the home has been completely re-insulated, electric updated, new plumbing, new roof, new siding and gutter guards, new concrete patio, new downspout drains to the backyard, new front door, new whole house water filtration system, new wood insert fireplace, new propane gas fireplace, New HVAC (heat pump with propane back-up - dual zone), new CAT6 wiring and so much more .Don't miss the opportunity to be in one of North Wilmington's best located areas. Come make this house your home.
Location
State DE
County New Castle
Area Brandywine (30901)
Zoning NC10
Rooms
Other Rooms Living Room, Dining Room, Primary Bedroom, Bedroom 2, Bedroom 3, Bedroom 4, Kitchen, Family Room, Den, Foyer, Laundry, Storage Room, Primary Bathroom
Main Level Bedrooms 3
Interior
Interior Features Breakfast Area, Built-Ins, Carpet, Ceiling Fan(s), Combination Kitchen/Dining, Crown Moldings, Kitchen - Gourmet, Primary Bath(s), Recessed Lighting, Window Treatments, Wood Floors
Hot Water Electric
Heating Forced Air
Cooling Central A/C
Flooring Hardwood, Carpet, Tile/Brick
Fireplaces Number 1
Fireplaces Type Gas/Propane, Insert
Furnishings No
Heat Source Electric
Laundry Lower Floor
Exterior
Garage Garage Door Opener
Garage Spaces 1.0
Waterfront N
Water Access N
Roof Type Architectural Shingle
Accessibility None
Attached Garage 1
Total Parking Spaces 1
Garage Y
Building
Lot Description Backs to Trees
Story 1
Sewer Public Sewer
Water Public
Architectural Style Ranch/Rambler
Level or Stories 1
Additional Building Above Grade, Below Grade
New Construction N
Schools
Elementary Schools Forwood
Middle Schools Talley
High Schools Mount Pleasant
School District Brandywine
Others
Senior Community No
Tax ID 06-055.00-321
Ownership Fee Simple
SqFt Source Assessor
Acceptable Financing Cash, Conventional, FHA
Horse Property N
Listing Terms Cash, Conventional, FHA
Financing Cash,Conventional,FHA
Special Listing Condition Standard
Read Less Info
Want to know what your home might be worth? Contact us for a FREE valuation!

Our team is ready to help you sell your home for the highest possible price ASAP

Bought with Brooke May-Lynch • Keller Williams Real Estate - Media

GET MORE INFORMATION
- Alexandria, VA Homes For Sale
- Springfield, VA Homes For Sale
- Manassas, VA Homes For Sale
- Waldorf, MD Homes For Sale
- Washington, DC Homes For Sale
- Fort Washington, MD Homes For Sale
- Fauquier, VA Homes For Sale
- Kingstowne, VA Homes For Sale
- Annandale, VA Homes For Sale
- Bryans Road ,VA Homes For Sale
- Burke ,VA Homes For Sale
- Fort Valley, VA Homes For Sale
- Fort Belvoir, VA Homes For Sale
- Clifton, VA Homes For Sale
- Hybla Valley, VA Homes For Sale
- Lincolnia, VA Homes For Sale
- Indian Head, MD Homes For Sale
- Lorton, VA Homes For Sale
- Marbury, MD Homes For Sale
- Mount Vernon, VA Homes For Sale
- Occoquan, VA Homes For Sale
- Quantico, VA Homes For Sale
- Woodbridge, VA Homes For Sale
- Rosehill, MD Homes For Sale




