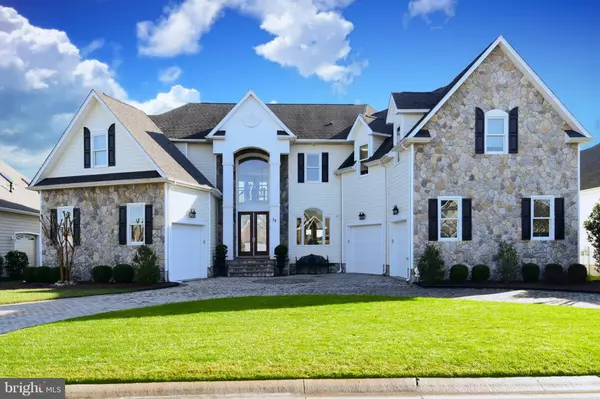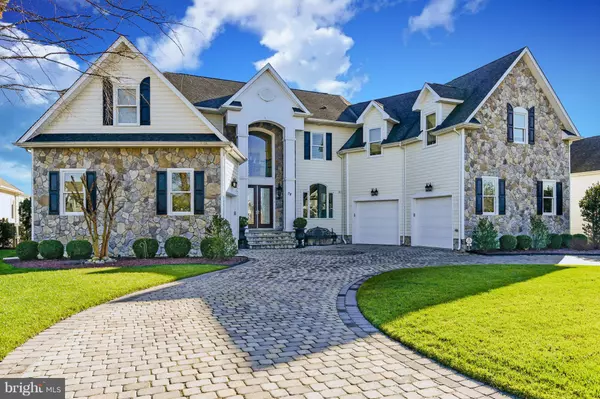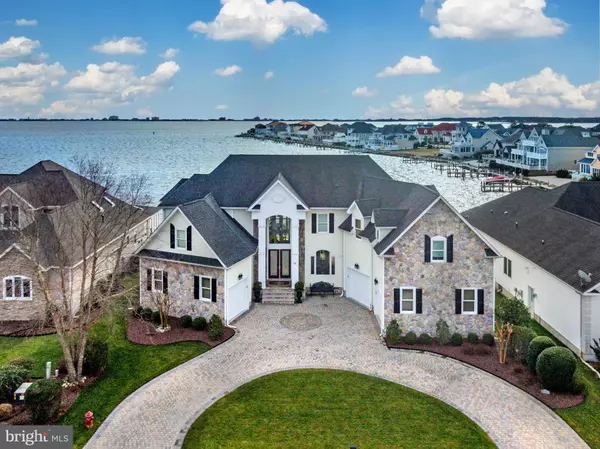For more information regarding the value of a property, please contact us for a free consultation.
Key Details
Sold Price $1,365,000
Property Type Single Family Home
Sub Type Detached
Listing Status Sold
Purchase Type For Sale
Square Footage 5,400 sqft
Price per Sqft $252
Subdivision Ocean Pines - Terns Landing
MLS Listing ID MDWO101928
Sold Date 08/05/19
Style Contemporary
Bedrooms 5
Full Baths 5
Half Baths 2
HOA Fees $86/ann
HOA Y/N Y
Abv Grd Liv Area 5,400
Originating Board BRIGHT
Year Built 2005
Annual Tax Amount $10,600
Tax Year 2019
Lot Size 0.362 Acres
Acres 0.36
Lot Dimensions 90 x 175
Property Description
Luxury Waterfront Living at its finest! Let the Wight Bay and Ocean City skyline be the panoramic views you wake up to and the sunsets you enjoy in this 5,400+sqft custom home in prestigious Terns Landing. Experience all your Outdoor Living Dreams come to life here with a 10,000lb Boat Lift, 2 Jet Ski Lifts, Heated Outdoor Saltwater Pool, Outdoor Sound System and spacious Deck and Yard space for entertaining. With custom finishes in every room, the interior of this extraordinary home offers an ideal floor plan for every lifestyle. Enter the home through etched glass doors into a cathedral ceiling Great Room with floor to ceiling windows that showcase the sparkling Wight Bay and imagine being serenaded by the piano sitting in the entryway under the sweeping, curved staircase of your grand foyer. The spacious open layout of the first floor is designed to entertain, offering a First Floor In-Law Suite, a Billiard room connecting the Great Room with a 2-way Gas Fireplace, Formal Dining Room with back-lit tray ceiling, Breakfast Room, Family Room with Gas Fireplace and a fully equipped Luxury/Commercial Kitchen featuring 2 Islands with Granite Counters, Viking Appliances, 6-burner gas stove and full size wine fridge. On the second floor you'll find a luxurious Bay Front Master Suite with his/hers walk-in closets, Gym Room, heated tile floors, granite double vanities, 3-fixture shower and a Mansfield Jacuzzi tub. Second floor also offers 2 more Suite-style Bedrooms with private bath, a Theater Room/Game Room with separate bath (or 5th Bedroom) and second Laundry Room. Additional Features include: 3 Car Garage, Mud Room with Laundry Room and Dog Bath, 6 Zone GeoThermal Heating system, Instant Hot Water, 10 Zone In-Ground Irrigation, 3 Zone Indoor/Outdoor Sound System and Video Security System.
Location
State MD
County Worcester
Area Worcester Ocean Pines
Zoning R-3
Rooms
Main Level Bedrooms 1
Interior
Interior Features Bar, Breakfast Area, Built-Ins, Ceiling Fan(s), Crown Moldings, Curved Staircase, Dining Area, Double/Dual Staircase, Entry Level Bedroom, Family Room Off Kitchen, Floor Plan - Open, Kitchen - Eat-In, Kitchen - Gourmet, Primary Bedroom - Bay Front, Sprinkler System, Walk-in Closet(s), Wine Storage, Window Treatments, Wood Floors
Hot Water Propane
Heating Zoned
Cooling Central A/C
Flooring Hardwood, Carpet, Ceramic Tile
Fireplaces Number 2
Fireplaces Type Gas/Propane
Equipment Disposal, Dishwasher, Built-In Range, Extra Refrigerator/Freezer, Instant Hot Water, Oven/Range - Gas, Six Burner Stove, Stainless Steel Appliances
Furnishings No
Fireplace Y
Window Features Insulated,Double Pane
Appliance Disposal, Dishwasher, Built-In Range, Extra Refrigerator/Freezer, Instant Hot Water, Oven/Range - Gas, Six Burner Stove, Stainless Steel Appliances
Heat Source Geo-thermal, Electric
Laundry Main Floor, Upper Floor
Exterior
Exterior Feature Deck(s)
Garage Garage - Front Entry, Oversized
Garage Spaces 9.0
Pool Heated, Saltwater
Amenities Available Beach Club, Boat Ramp, Community Center, Golf Course Membership Available, Jog/Walk Path, Marina/Marina Club, Pool Mem Avail, Pool - Indoor, Pool - Outdoor, Basketball Courts, Racquet Ball, Tot Lots/Playground
Waterfront Y
Waterfront Description Private Dock Site
Water Access Y
Water Access Desc Boat - Powered
View Bay
Roof Type Architectural Shingle
Accessibility Level Entry - Main
Porch Deck(s)
Attached Garage 3
Total Parking Spaces 9
Garage Y
Building
Lot Description Bulkheaded, Rip-Rapped
Story 2
Foundation Block
Sewer Public Septic, Public Sewer
Water Public
Architectural Style Contemporary
Level or Stories 2
Additional Building Above Grade, Below Grade
Structure Type 9'+ Ceilings,Cathedral Ceilings,2 Story Ceilings,Tray Ceilings
New Construction N
Schools
High Schools Stephen Decatur
School District Worcester County Public Schools
Others
Senior Community No
Tax ID 03-130568
Ownership Fee Simple
SqFt Source Estimated
Security Features Security System,Surveillance Sys
Acceptable Financing Cash, Conventional
Horse Property N
Listing Terms Cash, Conventional
Financing Cash,Conventional
Special Listing Condition Standard
Read Less Info
Want to know what your home might be worth? Contact us for a FREE valuation!

Our team is ready to help you sell your home for the highest possible price ASAP

Bought with Sandra L Dougan • Berkshire Hathaway HomeServices PenFed Realty - OP

GET MORE INFORMATION
- Alexandria, VA Homes For Sale
- Springfield, VA Homes For Sale
- Manassas, VA Homes For Sale
- Waldorf, MD Homes For Sale
- Washington, DC Homes For Sale
- Fort Washington, MD Homes For Sale
- Fauquier, VA Homes For Sale
- Kingstowne, VA Homes For Sale
- Annandale, VA Homes For Sale
- Bryans Road ,VA Homes For Sale
- Burke ,VA Homes For Sale
- Fort Valley, VA Homes For Sale
- Fort Belvoir, VA Homes For Sale
- Clifton, VA Homes For Sale
- Hybla Valley, VA Homes For Sale
- Lincolnia, VA Homes For Sale
- Indian Head, MD Homes For Sale
- Lorton, VA Homes For Sale
- Marbury, MD Homes For Sale
- Mount Vernon, VA Homes For Sale
- Occoquan, VA Homes For Sale
- Quantico, VA Homes For Sale
- Woodbridge, VA Homes For Sale
- Rosehill, MD Homes For Sale




