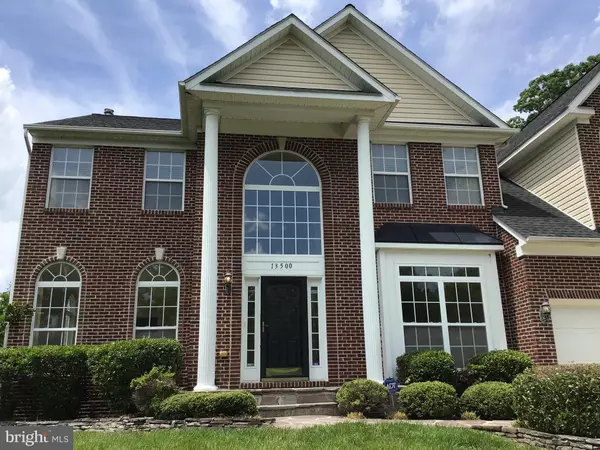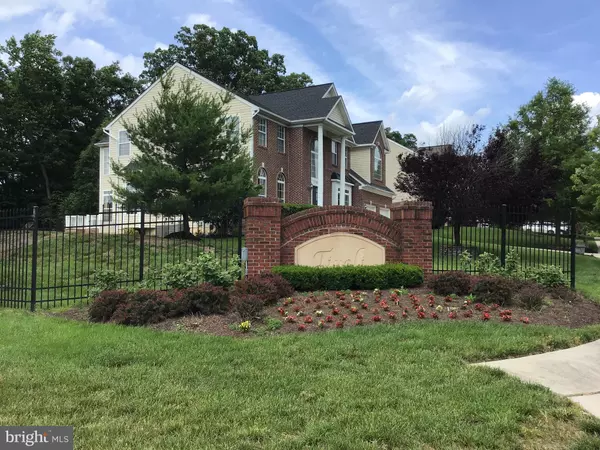For more information regarding the value of a property, please contact us for a free consultation.
Key Details
Sold Price $552,000
Property Type Single Family Home
Sub Type Detached
Listing Status Sold
Purchase Type For Sale
Square Footage 3,884 sqft
Price per Sqft $142
Subdivision Rustic Ridge-Plat 1>
MLS Listing ID MDPG530394
Sold Date 08/02/19
Style Colonial
Bedrooms 4
Full Baths 3
Half Baths 1
HOA Fees $22/qua
HOA Y/N Y
Abv Grd Liv Area 3,884
Originating Board BRIGHT
Year Built 2004
Annual Tax Amount $6,342
Tax Year 2019
Lot Size 0.675 Acres
Acres 0.67
Property Description
$10,000 PRICE REDUCTION. Come see the beauty in this well cared for spacious home. There are 4 bedrooms, 3 full bath and one half bath. The home is perfect for entertaining with the gourmet kitchen , flag stone patio and play area. The home sits on the very beautiful corner lot , which is at the entrance to the sought out community. It is very rare to find a home for sale in this hidden but accessible community. This home truly shows like a model home. There are many luxury features such as: stone harth and gas fireplace, home office, sun room leading to outside deck, theater room with projector, beautiful wet bar with granite and stone surroundings, home gym area and basement with lots of open space for a pool/game table. The eat in kitchen has stainless steel appliances and granite counter tops. Outside there is a trex style deck that leads down to a flag stone patio and walkway. There is an in ground sprinkler system to keep the lawn beautiful. It is minutes away from the Largo Metro station and Woodmore Town Center Shopping and Wegmans Grocery Str
Location
State MD
County Prince Georges
Zoning RR
Direction South
Rooms
Basement Other, Daylight, Full, Fully Finished, Full, Heated, Improved, Interior Access, Rear Entrance, Walkout Stairs, Windows
Interior
Interior Features Bar, Breakfast Area, Carpet, Ceiling Fan(s), Chair Railings, Crown Moldings, Dining Area, Family Room Off Kitchen, Floor Plan - Open, Kitchen - Eat-In, Kitchen - Gourmet, Kitchen - Island, Primary Bath(s), Recessed Lighting, Walk-in Closet(s), Wet/Dry Bar, Wood Floors
Heating Forced Air, Central
Cooling Central A/C
Fireplaces Number 1
Heat Source Natural Gas
Exterior
Garage Garage - Front Entry, Garage Door Opener
Garage Spaces 2.0
Waterfront N
Water Access N
Roof Type Asbestos Shingle
Accessibility None
Attached Garage 2
Total Parking Spaces 2
Garage Y
Building
Story 3+
Sewer Public Sewer
Water Public
Architectural Style Colonial
Level or Stories 3+
Additional Building Above Grade, Below Grade
New Construction N
Schools
Elementary Schools Perrywood
Middle Schools Kettering
High Schools Dr. Henry A. Wise, Jr.
School District Prince George'S County Public Schools
Others
Pets Allowed N
Senior Community No
Tax ID 17033177524
Ownership Fee Simple
SqFt Source Assessor
Acceptable Financing FHA, VA, Conventional, Cash
Horse Property N
Listing Terms FHA, VA, Conventional, Cash
Financing FHA,VA,Conventional,Cash
Special Listing Condition Standard
Read Less Info
Want to know what your home might be worth? Contact us for a FREE valuation!

Our team is ready to help you sell your home for the highest possible price ASAP

Bought with Lisa M Rascoe • Redfin Corp

GET MORE INFORMATION
- Alexandria, VA Homes For Sale
- Springfield, VA Homes For Sale
- Manassas, VA Homes For Sale
- Waldorf, MD Homes For Sale
- Washington, DC Homes For Sale
- Fort Washington, MD Homes For Sale
- Fauquier, VA Homes For Sale
- Kingstowne, VA Homes For Sale
- Annandale, VA Homes For Sale
- Bryans Road ,VA Homes For Sale
- Burke ,VA Homes For Sale
- Fort Valley, VA Homes For Sale
- Fort Belvoir, VA Homes For Sale
- Clifton, VA Homes For Sale
- Hybla Valley, VA Homes For Sale
- Lincolnia, VA Homes For Sale
- Indian Head, MD Homes For Sale
- Lorton, VA Homes For Sale
- Marbury, MD Homes For Sale
- Mount Vernon, VA Homes For Sale
- Occoquan, VA Homes For Sale
- Quantico, VA Homes For Sale
- Woodbridge, VA Homes For Sale
- Rosehill, MD Homes For Sale




