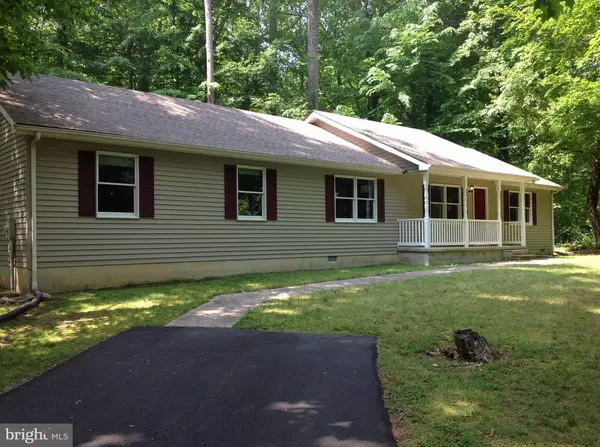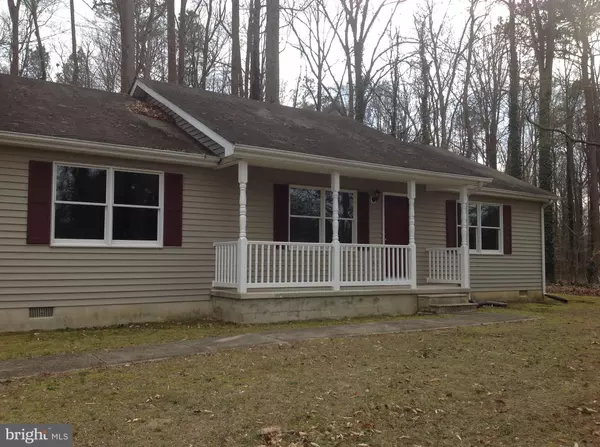For more information regarding the value of a property, please contact us for a free consultation.
Key Details
Sold Price $222,000
Property Type Single Family Home
Sub Type Detached
Listing Status Sold
Purchase Type For Sale
Square Footage 1,400 sqft
Price per Sqft $158
Subdivision None Available
MLS Listing ID DEKT227618
Sold Date 08/08/19
Style Ranch/Rambler
Bedrooms 3
Full Baths 2
HOA Y/N N
Abv Grd Liv Area 1,400
Originating Board BRIGHT
Year Built 1997
Annual Tax Amount $934
Tax Year 2018
Lot Size 1.600 Acres
Acres 1.6
Lot Dimensions 150x418.44x488.33x171
Property Sub-Type Detached
Property Description
REDUCED $10,000 AND "A NEW ROOF".... HERE IT IS.... That hard to find Ranch in the Country. Very Well Maintained Ranch on 1.6 Acres. Original Owner and Gently Used, 3 Bed, 2 Bath with Split Bedroom Plan. Bright Sunny Eat-In Kitchen with Plenty of Cabinets, Large Pantry and Breakfast Bar. Slider off Kitchen opens out onto the private treed Back Yard. Living Room opens onto inviting Front Porch. Nice Size Master Bedroom w/Full Bath and 2 Closets, one a walk-in. Second Bedroom is good size also and all have great closet space. Laundry Room off Garage w/Closet and Washer and Dryer that stays. Beautiful setting among the trees, Large 27x23 2-Car Finished Garage w/Laundry Sink and Shelving. Home has had extra outlets added throughout and also to garage. New Blacktop Driveway, New Shed, Seller Owned Kinetico Water System. Best of All is Delaware Electric Co-op for electric service. UPDATE... NEW 25 YR ARCHITECTURAL MILDEW RESISTANT ROOF JUST INSTALLED 4/26/2019
Location
State DE
County Kent
Area Lake Forest (30804)
Zoning AR
Rooms
Other Rooms Living Room, Primary Bedroom, Bedroom 2, Bedroom 3, Kitchen, Laundry
Main Level Bedrooms 3
Interior
Interior Features Kitchen - Eat-In, Primary Bath(s), Pantry
Hot Water Electric
Heating Forced Air
Cooling Central A/C
Flooring Carpet, Vinyl
Equipment Built-In Range, Dryer, Oven/Range - Gas, Range Hood, Refrigerator
Appliance Built-In Range, Dryer, Oven/Range - Gas, Range Hood, Refrigerator
Heat Source Propane - Leased
Laundry Main Floor
Exterior
Exterior Feature Porch(es)
Parking Features Garage - Rear Entry
Garage Spaces 7.0
Water Access N
Roof Type Pitched,Shingle
Accessibility None
Porch Porch(es)
Attached Garage 2
Total Parking Spaces 7
Garage Y
Building
Lot Description Backs to Trees, Trees/Wooded
Story 1
Foundation Crawl Space
Sewer On Site Septic
Water Well
Architectural Style Ranch/Rambler
Level or Stories 1
Additional Building Above Grade
Structure Type Dry Wall
New Construction N
Schools
Middle Schools Lake Forest
High Schools Lake Forest
School District Lake Forest
Others
Senior Community No
Tax ID SM 8-00-13001-03-1900-00001
Ownership Fee Simple
SqFt Source Assessor
Acceptable Financing Cash, Conventional, FHA 203(b), USDA, VA
Listing Terms Cash, Conventional, FHA 203(b), USDA, VA
Financing Cash,Conventional,FHA 203(b),USDA,VA
Special Listing Condition Standard
Read Less Info
Want to know what your home might be worth? Contact us for a FREE valuation!

Our team is ready to help you sell your home for the highest possible price ASAP

Bought with PEGGY MULLEN • Keller Williams Realty
GET MORE INFORMATION
- Alexandria, VA Homes For Sale
- Springfield, VA Homes For Sale
- Manassas, VA Homes For Sale
- Waldorf, MD Homes For Sale
- Washington, DC Homes For Sale
- Fort Washington, MD Homes For Sale
- Fauquier, VA Homes For Sale
- Kingstowne, VA Homes For Sale
- Annandale, VA Homes For Sale
- Bryans Road ,VA Homes For Sale
- Burke ,VA Homes For Sale
- Fort Valley, VA Homes For Sale
- Fort Belvoir, VA Homes For Sale
- Clifton, VA Homes For Sale
- Hybla Valley, VA Homes For Sale
- Lincolnia, VA Homes For Sale
- Indian Head, MD Homes For Sale
- Lorton, VA Homes For Sale
- Marbury, MD Homes For Sale
- Mount Vernon, VA Homes For Sale
- Occoquan, VA Homes For Sale
- Quantico, VA Homes For Sale
- Woodbridge, VA Homes For Sale
- Rosehill, MD Homes For Sale




