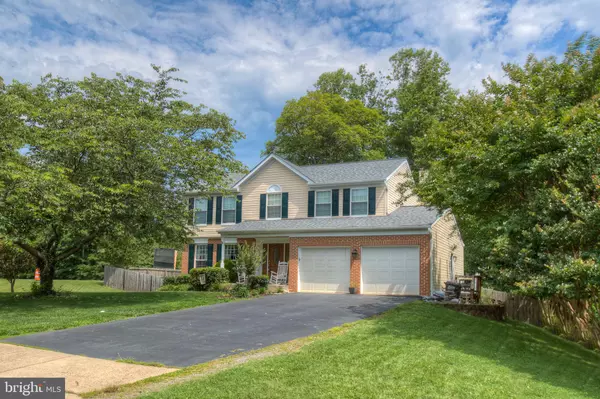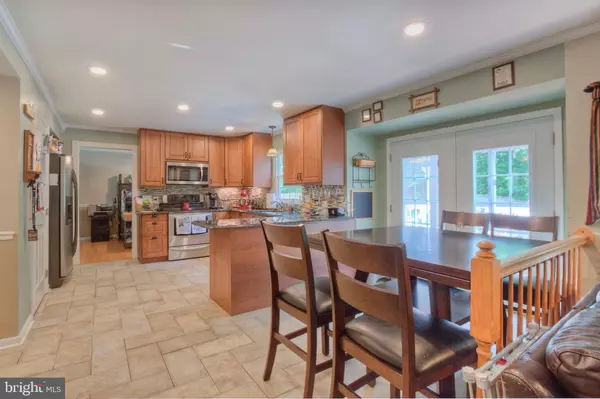For more information regarding the value of a property, please contact us for a free consultation.
Key Details
Sold Price $389,900
Property Type Single Family Home
Sub Type Detached
Listing Status Sold
Purchase Type For Sale
Square Footage 2,144 sqft
Price per Sqft $181
Subdivision Sheltons Run
MLS Listing ID VAST212178
Sold Date 08/12/19
Style Colonial
Bedrooms 4
Full Baths 2
Half Baths 2
HOA Fees $20
HOA Y/N Y
Abv Grd Liv Area 1,856
Originating Board BRIGHT
Year Built 1995
Annual Tax Amount $3,214
Tax Year 2018
Lot Size 0.373 Acres
Acres 0.37
Property Description
Great North Stafford Location! Great Schools! Minutes to I-95 and commuter lots! Close to shopping, restaurants and entertainment! Newer roof & windows! In-ground pool (safety cover) with diving board! Hot Tub! Formal LR & DR w/ hardwood flooring, crown molding & chair rail! Remodeled kitchen w/ upgraded cabinetry, granite & tile backsplash! Family Room off kitchen w/ gas fireplace and hardwood flooring! Master suite w/ vaulted ceiling & custom closet! Remodeled master bath w/ quartz counter & tiled shower! Deck overlooking huge fenced rear yard! Overhead lighting in all rooms!
Location
State VA
County Stafford
Zoning R1
Rooms
Basement Full
Interior
Interior Features Crown Moldings, Recessed Lighting, Upgraded Countertops, Wood Floors, Chair Railings
Heating Forced Air
Cooling Central A/C
Fireplaces Type Gas/Propane
Equipment Built-In Microwave, Dishwasher, Disposal, Icemaker, Oven/Range - Electric, Refrigerator, Water Heater
Appliance Built-In Microwave, Dishwasher, Disposal, Icemaker, Oven/Range - Electric, Refrigerator, Water Heater
Heat Source Natural Gas
Exterior
Exterior Feature Deck(s), Patio(s)
Garage Garage - Front Entry
Garage Spaces 2.0
Pool Fenced, In Ground
Waterfront N
Water Access N
Accessibility None
Porch Deck(s), Patio(s)
Attached Garage 2
Total Parking Spaces 2
Garage Y
Building
Lot Description Corner, Landscaping, Cul-de-sac
Story 3+
Sewer Public Sewer
Water Public
Architectural Style Colonial
Level or Stories 3+
Additional Building Above Grade, Below Grade
New Construction N
Schools
Elementary Schools Garrisonville
Middle Schools Ag Wright
High Schools Mountain View
School District Stafford County Public Schools
Others
Senior Community No
Tax ID 28-G1-2- -14
Ownership Fee Simple
SqFt Source Assessor
Special Listing Condition Standard
Read Less Info
Want to know what your home might be worth? Contact us for a FREE valuation!

Our team is ready to help you sell your home for the highest possible price ASAP

Bought with Scott W McClellan • Slate Realty

GET MORE INFORMATION
- Alexandria, VA Homes For Sale
- Springfield, VA Homes For Sale
- Manassas, VA Homes For Sale
- Waldorf, MD Homes For Sale
- Washington, DC Homes For Sale
- Fort Washington, MD Homes For Sale
- Fauquier, VA Homes For Sale
- Kingstowne, VA Homes For Sale
- Annandale, VA Homes For Sale
- Bryans Road ,VA Homes For Sale
- Burke ,VA Homes For Sale
- Fort Valley, VA Homes For Sale
- Fort Belvoir, VA Homes For Sale
- Clifton, VA Homes For Sale
- Hybla Valley, VA Homes For Sale
- Lincolnia, VA Homes For Sale
- Indian Head, MD Homes For Sale
- Lorton, VA Homes For Sale
- Marbury, MD Homes For Sale
- Mount Vernon, VA Homes For Sale
- Occoquan, VA Homes For Sale
- Quantico, VA Homes For Sale
- Woodbridge, VA Homes For Sale
- Rosehill, MD Homes For Sale




