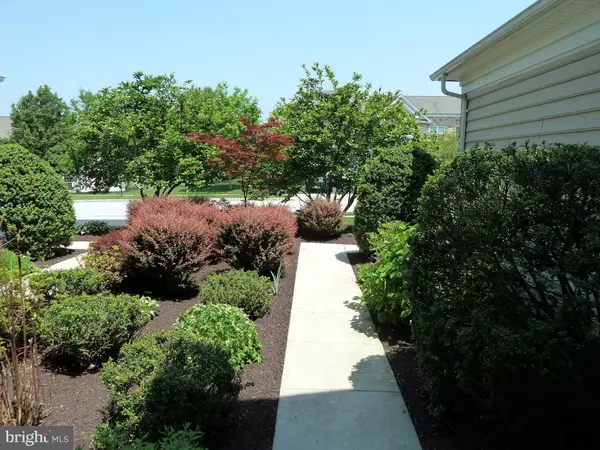For more information regarding the value of a property, please contact us for a free consultation.
Key Details
Sold Price $460,000
Property Type Townhouse
Sub Type Interior Row/Townhouse
Listing Status Sold
Purchase Type For Sale
Square Footage 2,844 sqft
Price per Sqft $161
Subdivision Charlestown Meadows
MLS Listing ID PACT417646
Sold Date 08/19/19
Style Carriage House
Bedrooms 3
Full Baths 2
Half Baths 1
HOA Fees $390/mo
HOA Y/N Y
Abv Grd Liv Area 2,844
Originating Board BRIGHT
Year Built 2005
Annual Tax Amount $6,168
Tax Year 2019
Lot Size 1,702 Sqft
Acres 0.04
Lot Dimensions 0.00 x 0.00
Property Description
Don t miss this large carriage home in the best location within popular Charlestown Meadows with 38 acres of picturesque preserved open space. Take in the gorgeous protected open space treed panorama from the deck where the sunset views are stunning. The open first floor plan showcases a dramatic living room with 2 story ceiling and a wall of 6 windows. Meals can be shared in the formal dining room or inviting breakfast area. The focus of the large family room is a gas fireplace surrounded with tile and a wood mantle. The gourmet kitchen sparkles with oversized cherry cabinets, double sinks and hardwood flooring. Appliances include refrigerator, built-in microwave, wall oven, gas cooktop, dishwasher and garbage disposal. The first floor laundry room includes a walk-in closet, washer, dryer and laundry tub. There is hardwood flooring in the breakfast area, kitchen, foyer and powder room while brand new neutral colored carpeting covers the living room, family room and dining room. There is plenty of storage in the master bedroom suite with 2 walk-in closets. The master bath has a double bowl vanity, separate tiled shower stall and a soaking tub with whirlpool jets. The second bedroom features a cathedral ceiling, walk-in closet and access to tiled hall bath with two sinks. Other special features include gas heat, dramatic 9 ft. ceilings, recessed lighting, double crown molding and chair rails. The basement is ready to finish with a large egress window and high ceilings. Parking is easy with the attached 2 car garage plus driveway. This beautiful country setting in Charlestown Township and the award-winning Great Valley School District is close to everything shopping, restaurants, parks, train stations and major highways. The monthly homeowner association fee includes: pool, tennis court, club house with gym, tot lot, paved walking/biking trails, dog park, all lawn and shrub care, trash removal and snow clearing including driveway and walkway to front door. Exterior replacement and maintenance is also covered including roof, gutters, beaded vinyl siding, and paint trim. Come tour one of Chester County s premier carriage home neighborhoods.
Location
State PA
County Chester
Area Charlestown Twp (10335)
Zoning PRD1
Rooms
Other Rooms Living Room, Dining Room, Primary Bedroom, Bedroom 2, Bedroom 3, Kitchen, Family Room, Breakfast Room, Laundry, Primary Bathroom, Full Bath
Basement Full
Interior
Interior Features Breakfast Area, Ceiling Fan(s), Chair Railings, Crown Moldings, Family Room Off Kitchen, Formal/Separate Dining Room, Kitchen - Eat-In, Primary Bath(s), Recessed Lighting, Walk-in Closet(s), Window Treatments
Hot Water Natural Gas
Heating Forced Air
Cooling Central A/C
Flooring Carpet, Ceramic Tile, Hardwood
Fireplaces Number 1
Fireplaces Type Gas/Propane, Mantel(s)
Equipment Built-In Microwave, Built-In Range, Cooktop, Dishwasher, Disposal, Dryer - Gas, Oven - Wall, Oven/Range - Gas, Refrigerator, Washer, Water Heater
Fireplace Y
Appliance Built-In Microwave, Built-In Range, Cooktop, Dishwasher, Disposal, Dryer - Gas, Oven - Wall, Oven/Range - Gas, Refrigerator, Washer, Water Heater
Heat Source Natural Gas
Laundry Main Floor
Exterior
Exterior Feature Deck(s)
Garage Garage Door Opener, Inside Access
Garage Spaces 2.0
Utilities Available Cable TV Available, Fiber Optics Available
Amenities Available Bike Trail, Club House, Fitness Center, Jog/Walk Path, Swimming Pool, Tennis Courts
Waterfront N
Water Access N
View Scenic Vista, Trees/Woods
Roof Type Shingle
Accessibility None
Porch Deck(s)
Attached Garage 2
Total Parking Spaces 2
Garage Y
Building
Lot Description Backs - Open Common Area, Backs to Trees, Premium
Story 2
Sewer Public Sewer
Water Public
Architectural Style Carriage House
Level or Stories 2
Additional Building Above Grade, Below Grade
Structure Type 2 Story Ceilings,9'+ Ceilings,Cathedral Ceilings
New Construction N
Schools
Elementary Schools K.D. Markley
Middle Schools Great Valley
High Schools Great Valley
School District Great Valley
Others
HOA Fee Include Common Area Maintenance,Ext Bldg Maint,Lawn Maintenance,Management,Pool(s),Recreation Facility,Reserve Funds,Snow Removal,Trash
Senior Community No
Tax ID 35-06 -0051
Ownership Fee Simple
SqFt Source Assessor
Security Features Security System
Special Listing Condition Standard
Read Less Info
Want to know what your home might be worth? Contact us for a FREE valuation!

Our team is ready to help you sell your home for the highest possible price ASAP

Bought with Sara Perez • BHHS Keystone Properties

GET MORE INFORMATION
- Alexandria, VA Homes For Sale
- Springfield, VA Homes For Sale
- Manassas, VA Homes For Sale
- Waldorf, MD Homes For Sale
- Washington, DC Homes For Sale
- Fort Washington, MD Homes For Sale
- Fauquier, VA Homes For Sale
- Kingstowne, VA Homes For Sale
- Annandale, VA Homes For Sale
- Bryans Road ,VA Homes For Sale
- Burke ,VA Homes For Sale
- Fort Valley, VA Homes For Sale
- Fort Belvoir, VA Homes For Sale
- Clifton, VA Homes For Sale
- Hybla Valley, VA Homes For Sale
- Lincolnia, VA Homes For Sale
- Indian Head, MD Homes For Sale
- Lorton, VA Homes For Sale
- Marbury, MD Homes For Sale
- Mount Vernon, VA Homes For Sale
- Occoquan, VA Homes For Sale
- Quantico, VA Homes For Sale
- Woodbridge, VA Homes For Sale
- Rosehill, MD Homes For Sale




