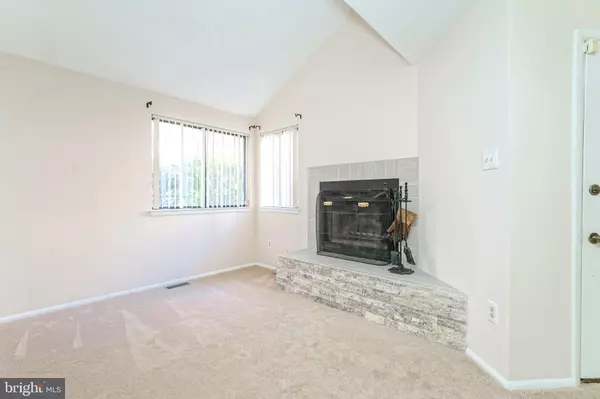For more information regarding the value of a property, please contact us for a free consultation.
Key Details
Sold Price $155,000
Property Type Condo
Sub Type Condo/Co-op
Listing Status Sold
Purchase Type For Sale
Square Footage 1,294 sqft
Price per Sqft $119
Subdivision Club Villas
MLS Listing ID NJBL344210
Sold Date 08/23/19
Style Colonial,Contemporary
Bedrooms 2
Full Baths 1
Half Baths 1
Condo Fees $199/mo
HOA Y/N N
Abv Grd Liv Area 899
Originating Board BRIGHT
Year Built 1987
Annual Tax Amount $3,679
Tax Year 2019
Lot Dimensions 0.00 x 0.00
Property Description
SIMPLY STUNNING!!! THREE(3) STORY LIVIING IN HIGHLY SOUGHT AFTER COUNTRY CLUB VILLA'S, Backing To The Reputable Ramblewood Country Club. This Unbelievable Gorgeous 2 Bed, 1.5 Bath Unit Boasts A Brand New Beautiful Kitchen, And New Contemporary Carpet. Immaculately Kept,Neutral Throughout, Cathedral Ceilings, Wood Burning Fireplace, Skylights, Fully Finished Lower Level, (BRAND NEW, NEVER USED-WASHER & DRYER),(BRAND NEW HEATER & A/C) And Much More! Close To All Major Hwys, Including NJ-TP, I-295, NJ-73, NJ-70, NJ-38, & Just Mins. To Phila, And A Hop, Skip, And A Jump To Atlantic City, And All Shore Points! Hurry, Come Take A Peek At This Fabulously Renovated TownHome Today, Before It's Too Late!!
Location
State NJ
County Burlington
Area Mount Laurel Twp (20324)
Zoning RES
Rooms
Other Rooms Living Room, Dining Room, Primary Bedroom, Bedroom 2, Kitchen, Family Room, Laundry, Bathroom 1, Bathroom 2
Basement Fully Finished
Interior
Interior Features Attic/House Fan, Attic, Carpet, Ceiling Fan(s), Crown Moldings, Dining Area, Floor Plan - Open, Kitchen - Island, Pantry, Recessed Lighting, Skylight(s), Sprinkler System, Stall Shower, Walk-in Closet(s), Upgraded Countertops, Window Treatments
Hot Water Natural Gas
Heating Forced Air
Cooling Central A/C
Flooring Carpet, Ceramic Tile, Laminated, Tile/Brick, Vinyl
Fireplaces Number 1
Fireplaces Type Fireplace - Glass Doors, Mantel(s), Screen
Equipment Built-In Microwave, Built-In Range, Disposal, Dryer - Gas, Energy Efficient Appliances, ENERGY STAR Clothes Washer, ENERGY STAR Dishwasher, ENERGY STAR Refrigerator, Exhaust Fan, Icemaker, Oven - Self Cleaning, Oven/Range - Gas, Stainless Steel Appliances, Stove, Water Heater - High-Efficiency
Furnishings No
Fireplace Y
Window Features Double Pane,Replacement,Screens,Skylights,Storm,Vinyl Clad
Appliance Built-In Microwave, Built-In Range, Disposal, Dryer - Gas, Energy Efficient Appliances, ENERGY STAR Clothes Washer, ENERGY STAR Dishwasher, ENERGY STAR Refrigerator, Exhaust Fan, Icemaker, Oven - Self Cleaning, Oven/Range - Gas, Stainless Steel Appliances, Stove, Water Heater - High-Efficiency
Heat Source Natural Gas
Laundry Has Laundry, Main Floor, Washer In Unit, Dryer In Unit, Hookup
Exterior
Exterior Feature Breezeway, Deck(s), Patio(s), Porch(es), Roof, Screened, Terrace, Wrap Around
Garage Spaces 2.0
Parking On Site 1
Fence Masonry/Stone, Partially
Utilities Available Cable TV Available, Electric Available, Natural Gas Available, Phone Available, Sewer Available, Water Available
Amenities Available Club House, Community Center, Concierge, Convenience Store, Golf Club, Jog/Walk Path, Picnic Area, Pool - Outdoor
Waterfront N
Water Access N
View Golf Course, Trees/Woods
Roof Type Pitched,Shingle
Street Surface Black Top,Paved,Tar and Chip
Accessibility None
Porch Breezeway, Deck(s), Patio(s), Porch(es), Roof, Screened, Terrace, Wrap Around
Road Frontage Boro/Township
Total Parking Spaces 2
Garage N
Building
Lot Description Landscaping, Private, Trees/Wooded, Partly Wooded
Story 3+
Foundation Block
Sewer Public Septic, Public Sewer
Water Public
Architectural Style Colonial, Contemporary
Level or Stories 3+
Additional Building Above Grade, Below Grade
Structure Type 9'+ Ceilings,Cathedral Ceilings,High,Vaulted Ceilings
New Construction N
Schools
Elementary Schools Countryside E.S.
Middle Schools Mount Laurel Hartford School
High Schools Lenape H.S.
School District Mount Laurel Township Public Schools
Others
HOA Fee Include All Ground Fee,Common Area Maintenance,Ext Bldg Maint,Snow Removal,Taxes,Trash
Senior Community No
Tax ID 24-01108 01-00001-C0610
Ownership Condominium
Security Features Carbon Monoxide Detector(s),Fire Detection System,Main Entrance Lock,Motion Detectors,Sprinkler System - Indoor,Smoke Detector
Acceptable Financing Conventional, Cash
Listing Terms Conventional, Cash
Financing Conventional,Cash
Special Listing Condition Standard
Read Less Info
Want to know what your home might be worth? Contact us for a FREE valuation!

Our team is ready to help you sell your home for the highest possible price ASAP

Bought with Lanette Bangle • RE/MAX Preferred - Cherry Hill

GET MORE INFORMATION
- Alexandria, VA Homes For Sale
- Springfield, VA Homes For Sale
- Manassas, VA Homes For Sale
- Waldorf, MD Homes For Sale
- Washington, DC Homes For Sale
- Fort Washington, MD Homes For Sale
- Fauquier, VA Homes For Sale
- Kingstowne, VA Homes For Sale
- Annandale, VA Homes For Sale
- Bryans Road ,VA Homes For Sale
- Burke ,VA Homes For Sale
- Fort Valley, VA Homes For Sale
- Fort Belvoir, VA Homes For Sale
- Clifton, VA Homes For Sale
- Hybla Valley, VA Homes For Sale
- Lincolnia, VA Homes For Sale
- Indian Head, MD Homes For Sale
- Lorton, VA Homes For Sale
- Marbury, MD Homes For Sale
- Mount Vernon, VA Homes For Sale
- Occoquan, VA Homes For Sale
- Quantico, VA Homes For Sale
- Woodbridge, VA Homes For Sale
- Rosehill, MD Homes For Sale




