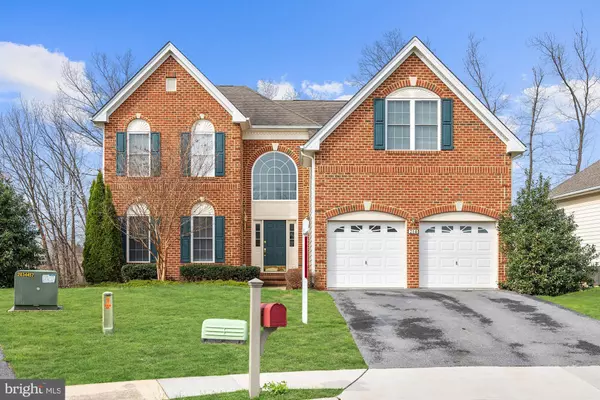For more information regarding the value of a property, please contact us for a free consultation.
Key Details
Sold Price $395,000
Property Type Single Family Home
Sub Type Detached
Listing Status Sold
Purchase Type For Sale
Square Footage 4,732 sqft
Price per Sqft $83
Subdivision Twin Lakes Overlook
MLS Listing ID VAFV149838
Sold Date 08/30/19
Style Traditional
Bedrooms 4
Full Baths 2
Half Baths 1
HOA Fees $74/mo
HOA Y/N Y
Abv Grd Liv Area 3,124
Originating Board BRIGHT
Year Built 2006
Annual Tax Amount $2,167
Tax Year 2018
Lot Size 0.260 Acres
Acres 0.26
Property Description
Hurry! This one will NOT last! Enter a two-story foyer with bright wood floors, you'll find tons of space and many upgrades in this sunny home. Two story family room boasts dual skylights, large palladium window over the fireplace and plenty of windows to allow an abundance of natural light. Adjacent to the family room is a gorgeous eat-in gourmet kitchen featuring another skylight, an over-sized island with cooktop, double ovens, granite countertops, diagonal tiled backsplash and upgraded cabinets. While in this eat-in kitchen, enjoy a picturesque view of the undisturbed wooded backyard. Upstairs is a huge master suite with vaulted ceilings, dual walk in closets, luxury bath with jetted tub and vanities with exotic granite tops. There's lots of additional space in walk out basement.
Location
State VA
County Frederick
Zoning RP
Direction Northeast
Rooms
Basement Full, Walkout Stairs
Interior
Interior Features Skylight(s), Recessed Lighting, Primary Bath(s), Kitchen - Island, Family Room Off Kitchen, Dining Area, Ceiling Fan(s), Breakfast Area, Chair Railings, Formal/Separate Dining Room, Floor Plan - Open, Walk-in Closet(s)
Hot Water Natural Gas
Heating Zoned, Forced Air
Cooling Central A/C, Ceiling Fan(s), Zoned
Equipment Cooktop, Cooktop - Down Draft, Dishwasher, Disposal, Refrigerator, Oven - Double, Oven - Wall
Fireplace Y
Appliance Cooktop, Cooktop - Down Draft, Dishwasher, Disposal, Refrigerator, Oven - Double, Oven - Wall
Heat Source Natural Gas
Exterior
Garage Garage - Front Entry
Garage Spaces 4.0
Water Access N
Accessibility None
Attached Garage 2
Total Parking Spaces 4
Garage Y
Building
Story 3+
Sewer Public Sewer
Water Public
Architectural Style Traditional
Level or Stories 3+
Additional Building Above Grade, Below Grade
New Construction N
Schools
Elementary Schools Greenwood Mill
Middle Schools Admiral Richard E. Byrd
High Schools Millbrook
School District Frederick County Public Schools
Others
Senior Community No
Tax ID 55M 2 9 65
Ownership Fee Simple
SqFt Source Assessor
Special Listing Condition Standard
Read Less Info
Want to know what your home might be worth? Contact us for a FREE valuation!

Our team is ready to help you sell your home for the highest possible price ASAP

Bought with Stephanie Ryall • Compass West Realty, LLC

GET MORE INFORMATION
- Alexandria, VA Homes For Sale
- Springfield, VA Homes For Sale
- Manassas, VA Homes For Sale
- Waldorf, MD Homes For Sale
- Washington, DC Homes For Sale
- Fort Washington, MD Homes For Sale
- Fauquier, VA Homes For Sale
- Kingstowne, VA Homes For Sale
- Annandale, VA Homes For Sale
- Bryans Road ,VA Homes For Sale
- Burke ,VA Homes For Sale
- Fort Valley, VA Homes For Sale
- Fort Belvoir, VA Homes For Sale
- Clifton, VA Homes For Sale
- Hybla Valley, VA Homes For Sale
- Lincolnia, VA Homes For Sale
- Indian Head, MD Homes For Sale
- Lorton, VA Homes For Sale
- Marbury, MD Homes For Sale
- Mount Vernon, VA Homes For Sale
- Occoquan, VA Homes For Sale
- Quantico, VA Homes For Sale
- Woodbridge, VA Homes For Sale
- Rosehill, MD Homes For Sale




