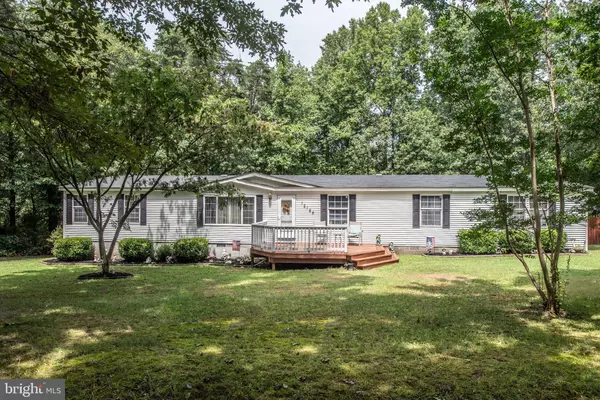For more information regarding the value of a property, please contact us for a free consultation.
Key Details
Sold Price $170,000
Property Type Single Family Home
Sub Type Detached
Listing Status Sold
Purchase Type For Sale
Square Footage 2,280 sqft
Price per Sqft $74
Subdivision Caroline Pines
MLS Listing ID VACV120710
Sold Date 09/20/19
Style Ranch/Rambler
Bedrooms 4
Full Baths 2
HOA Fees $87/ann
HOA Y/N Y
Abv Grd Liv Area 2,280
Originating Board BRIGHT
Year Built 2002
Annual Tax Amount $1,053
Tax Year 2019
Lot Size 0.602 Acres
Acres 0.6
Property Description
WELCOME HOME! LOOKING FOR A GREAT COMMUTE TO RICHMOND OR FREDERICKSBURG? LOOK NO FURTHER! THIS AWESOME RAMBLER HAS SO MUCH TO OFFER. PROPERTY BOASTS OVER 2,200 SQFT, NEW 30 YEAR ROOF 3 YEARS AGO, NEW HOT WATER HEATER, NEW WATER PURIFER, MASTER SUITE W/ DBL VANITIES, SOAK TUB, HIS AND HER CLOSETS, WALK IN CLOSET, HUGE EAT IN KITCHEN W/ BFAST BAR ISLAND, 36' CABINETS, & AN ENDLESS AMOUNT OF CABINET & COUNTER SPACE..PERFECT FOR ANY KIND OF CHEF. YOU'LL LOVE THE LRG FRONT & BACK DECKS, PRIVACY FENCE, AND LRG PERMANENT SHED FOR ALL OF YOUR NEEDS. ALL SITUATED ON LRG DOUBLE LOT, SO MANY POSSIBILITIES!
Location
State VA
County Caroline
Zoning RP
Rooms
Other Rooms Living Room, Primary Bedroom, Bedroom 2, Bedroom 3, Kitchen, Family Room, Bedroom 1, Laundry
Main Level Bedrooms 4
Interior
Interior Features Bar, Breakfast Area, Built-Ins, Carpet, Ceiling Fan(s), Combination Kitchen/Dining, Entry Level Bedroom, Family Room Off Kitchen, Floor Plan - Open, Kitchen - Country, Kitchen - Eat-In, Kitchen - Island, Kitchen - Table Space, Primary Bath(s), Skylight(s), Stall Shower, Walk-in Closet(s), Window Treatments
Hot Water Electric
Heating Heat Pump(s)
Cooling Ceiling Fan(s), Heat Pump(s)
Flooring Vinyl, Carpet, Laminated
Fireplaces Number 1
Fireplaces Type Mantel(s), Wood
Equipment Dishwasher, Exhaust Fan, Oven/Range - Electric, Refrigerator, Water Heater
Fireplace Y
Window Features Vinyl Clad
Appliance Dishwasher, Exhaust Fan, Oven/Range - Electric, Refrigerator, Water Heater
Heat Source Electric
Laundry Main Floor, Has Laundry
Exterior
Exterior Feature Deck(s), Porch(es)
Fence Picket, Privacy, Wood
Utilities Available Cable TV
Amenities Available Basketball Courts, Beach, Boat Dock/Slip, Boat Ramp, Club House, Common Grounds, Community Center, Lake, Pool - Outdoor, Pier/Dock, Pool Mem Avail, Soccer Field, Swimming Pool, Tot Lots/Playground, Water/Lake Privileges
Waterfront N
Water Access N
View Trees/Woods
Roof Type Architectural Shingle
Accessibility None
Porch Deck(s), Porch(es)
Garage N
Building
Story 1
Foundation Concrete Perimeter, Crawl Space
Sewer On Site Septic
Water Public
Architectural Style Ranch/Rambler
Level or Stories 1
Additional Building Above Grade, Below Grade
Structure Type Dry Wall
New Construction N
Schools
High Schools Caroline
School District Caroline County Public Schools
Others
HOA Fee Include Common Area Maintenance,Pool(s),Pier/Dock Maintenance,Road Maintenance
Senior Community No
Tax ID 93A2-1-374
Ownership Fee Simple
SqFt Source Assessor
Security Features Smoke Detector
Acceptable Financing Negotiable
Horse Property N
Listing Terms Negotiable
Financing Negotiable
Special Listing Condition Standard
Read Less Info
Want to know what your home might be worth? Contact us for a FREE valuation!

Our team is ready to help you sell your home for the highest possible price ASAP

Bought with Crystal Moore • EXP Realty, LLC

GET MORE INFORMATION
- Alexandria, VA Homes For Sale
- Springfield, VA Homes For Sale
- Manassas, VA Homes For Sale
- Waldorf, MD Homes For Sale
- Washington, DC Homes For Sale
- Fort Washington, MD Homes For Sale
- Fauquier, VA Homes For Sale
- Kingstowne, VA Homes For Sale
- Annandale, VA Homes For Sale
- Bryans Road ,VA Homes For Sale
- Burke ,VA Homes For Sale
- Fort Valley, VA Homes For Sale
- Fort Belvoir, VA Homes For Sale
- Clifton, VA Homes For Sale
- Hybla Valley, VA Homes For Sale
- Lincolnia, VA Homes For Sale
- Indian Head, MD Homes For Sale
- Lorton, VA Homes For Sale
- Marbury, MD Homes For Sale
- Mount Vernon, VA Homes For Sale
- Occoquan, VA Homes For Sale
- Quantico, VA Homes For Sale
- Woodbridge, VA Homes For Sale
- Rosehill, MD Homes For Sale




