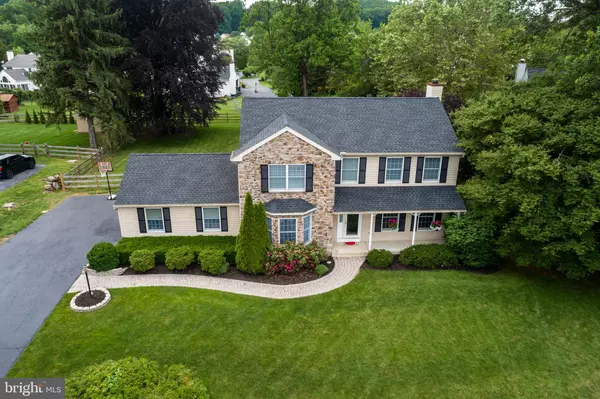For more information regarding the value of a property, please contact us for a free consultation.
Key Details
Sold Price $342,500
Property Type Single Family Home
Sub Type Detached
Listing Status Sold
Purchase Type For Sale
Square Footage 2,344 sqft
Price per Sqft $146
Subdivision Ramblewood
MLS Listing ID PACT481300
Sold Date 09/26/19
Style Colonial
Bedrooms 4
Full Baths 2
Half Baths 1
HOA Y/N N
Abv Grd Liv Area 2,344
Originating Board BRIGHT
Year Built 1995
Annual Tax Amount $8,470
Tax Year 2018
Lot Size 0.781 Acres
Acres 0.78
Lot Dimensions 0.00 x 0.00
Property Description
Welcome home to 15 Pheasant Cove. Nestled in the rolling hills of Chester County, You will find this premium .78 level acre with end of cul de sac location. Spectacular Colonial Farmhouse edition with Welcoming front porch, Brick paver walkway, Stone Front, Southern Exposure, 20x20 deck, Fenced rear yard and manicured landscaping as your next home!! Enter this Traditional Colonial home to see Vinyl Plank floor T/O the first floor. Formal Dining Room w/ Bay Triple window, Shadow box moldings, Chair rail, Crown Molding, Formal LR w/ French doors. The Adjacent Family Room w/ Marble surround Wood burning Fireplace and its decorative mantel is perfect for those family gatherings. The Large Sunny Kitchen has Bright breakfast room, Oak Cabinets, Granite tops, Beadboard, Dbl Oven, Smooth top stove, D/W (2014), Tile backsplash, Extra Cabinets for storage and Breakfast Bar w/ Custom stone front. The powder room and Main Floor laundry complete this floor. The 2nd floor Boasts Master Bedroom w/ Ceiling fan, Custom moldings, and Walk in closet. Complemented by a Spacious Master Bath w/ NEW Floor, Full Shower and double sinks. There are 3 Addt'l bedrooms and Hall Bath w/ skylight. Enjoy the Full Finished Basement w/ Separate Exercise room, Game room, Craft room and recessed lighting . The additional features: 2 car garage, NEW Roof, New Shutters, NEW Paint, NEW Carpet in MBR, BR 4, Hallway and Basement, Peco Smart Home w/ Oil heat w/ elec heat pump backup. Sit out on the 20x20 deck to enjoy nature's full view. The Fenced in back yard, Shed, Jungle Gym and a Long and Foster Home Warrant on the property will be an added bonus!! Show and Sell!!
Location
State PA
County Chester
Area West Brandywine Twp (10329)
Zoning R3
Rooms
Other Rooms Living Room, Dining Room, Primary Bedroom, Bedroom 2, Bedroom 3, Bedroom 4, Kitchen, Game Room, Family Room, Exercise Room, Bathroom 2, Hobby Room, Primary Bathroom
Basement Full, Fully Finished, Poured Concrete
Interior
Interior Features Breakfast Area, Carpet, Family Room Off Kitchen, Floor Plan - Traditional, Formal/Separate Dining Room, Kitchen - Eat-In, Primary Bath(s), Pantry, Recessed Lighting, Upgraded Countertops, Walk-in Closet(s)
Heating Baseboard - Electric, Heat Pump - Oil BackUp
Cooling Central A/C
Flooring Carpet, Laminated
Fireplaces Number 1
Fireplaces Type Marble, Wood, Mantel(s)
Equipment Built-In Microwave, Built-In Range, Dishwasher, Disposal, Oven - Self Cleaning, Oven/Range - Electric
Fireplace Y
Appliance Built-In Microwave, Built-In Range, Dishwasher, Disposal, Oven - Self Cleaning, Oven/Range - Electric
Heat Source Oil
Laundry Main Floor
Exterior
Exterior Feature Porch(es), Deck(s)
Garage Garage - Side Entry, Garage Door Opener, Inside Access
Garage Spaces 7.0
Waterfront N
Water Access N
Accessibility None
Porch Porch(es), Deck(s)
Attached Garage 2
Total Parking Spaces 7
Garage Y
Building
Lot Description Cul-de-sac, Front Yard, Level, Landscaping, No Thru Street, Open, Premium, Private, Rear Yard, SideYard(s)
Story 2
Sewer Public Sewer
Water Public
Architectural Style Colonial
Level or Stories 2
Additional Building Above Grade, Below Grade
New Construction N
Schools
School District Coatesville Area
Others
Senior Community No
Tax ID 29-04 -0292
Ownership Fee Simple
SqFt Source Assessor
Horse Property N
Special Listing Condition Standard
Read Less Info
Want to know what your home might be worth? Contact us for a FREE valuation!

Our team is ready to help you sell your home for the highest possible price ASAP

Bought with Danny Salik • Keller Williams Realty Devon-Wayne

GET MORE INFORMATION
- Alexandria, VA Homes For Sale
- Springfield, VA Homes For Sale
- Manassas, VA Homes For Sale
- Waldorf, MD Homes For Sale
- Washington, DC Homes For Sale
- Fort Washington, MD Homes For Sale
- Fauquier, VA Homes For Sale
- Kingstowne, VA Homes For Sale
- Annandale, VA Homes For Sale
- Bryans Road ,VA Homes For Sale
- Burke ,VA Homes For Sale
- Fort Valley, VA Homes For Sale
- Fort Belvoir, VA Homes For Sale
- Clifton, VA Homes For Sale
- Hybla Valley, VA Homes For Sale
- Lincolnia, VA Homes For Sale
- Indian Head, MD Homes For Sale
- Lorton, VA Homes For Sale
- Marbury, MD Homes For Sale
- Mount Vernon, VA Homes For Sale
- Occoquan, VA Homes For Sale
- Quantico, VA Homes For Sale
- Woodbridge, VA Homes For Sale
- Rosehill, MD Homes For Sale




