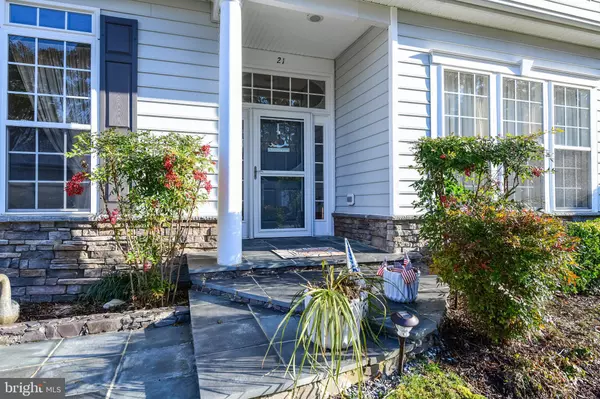For more information regarding the value of a property, please contact us for a free consultation.
Key Details
Sold Price $320,000
Property Type Single Family Home
Sub Type Detached
Listing Status Sold
Purchase Type For Sale
Square Footage 2,105 sqft
Price per Sqft $152
Subdivision Ocean Pines - The Parke
MLS Listing ID MDWO103506
Sold Date 11/22/19
Style Coastal,Cottage,Contemporary
Bedrooms 3
Full Baths 3
HOA Fees $290/ann
HOA Y/N Y
Abv Grd Liv Area 2,105
Originating Board BRIGHT
Year Built 2000
Annual Tax Amount $2,385
Tax Year 2019
Lot Size 10,568 Sqft
Acres 0.24
Lot Dimensions 10,568 SF
Property Description
NEW LOWER PRICE!! FURNISHED! TURN KEY! Parke at Ocean Pines Single Family Home! Over 55 Community! Active adult living at its best! Lovingly maintained, upgraded and updated. Formal Living Room And Dining Room flow into the Amazing Chef's Kitchen and Family Gathering Areas. Gas cooking on the professional range. Family room and Sun Room share a double sided fireplace. Private Master Retreat with Spa Bath. Jacuzzi Tub and Separate glassed Shower Stall. Expanded one floor living with 2nd Level Suite for Guests. Designer Window Treatments and Ceiling fans. Tranquil Rear Yard and Paver Patio. Unique Private Lot. THIS IS THE ONE YOU'VE BEEN WAITING FOR! The Parke is a community within Ocean Pines. The Parke offers its own private clubhouse with fitness center, heated indoor pool, spa & sauna, billiards room, card room, meeting space and library with computer center. An indoor mail pavilion, a park with gazebo and benches and walking and bike trails. The Parke also maintains residents yards. Landscaping - mulching, pruning, leaf removal, lawn care, grass cutting, fertilization and insect treatment, gutter cleaning and snow removal from driveways/walkways.
Location
State MD
County Worcester
Area Worcester Ocean Pines
Zoning R3-R5
Rooms
Main Level Bedrooms 2
Interior
Interior Features Breakfast Area, Built-Ins, Butlers Pantry, Carpet, Ceiling Fan(s), Combination Dining/Living, Combination Kitchen/Dining, Entry Level Bedroom, Family Room Off Kitchen, Floor Plan - Open, Kitchen - Eat-In, Kitchen - Gourmet, Kitchen - Island, Primary Bath(s), Recessed Lighting, Stall Shower, Upgraded Countertops, Walk-in Closet(s), WhirlPool/HotTub, Wood Floors
Hot Water Tankless
Heating Central
Cooling Heat Pump(s)
Flooring Carpet, Ceramic Tile, Hardwood
Fireplaces Number 1
Fireplaces Type Gas/Propane
Equipment Built-In Microwave, Built-In Range, Commercial Range, Dishwasher, Disposal, Dryer - Electric, Icemaker, Oven - Self Cleaning, Oven/Range - Gas, Refrigerator, Stainless Steel Appliances, Washer, Water Heater - Tankless
Fireplace Y
Appliance Built-In Microwave, Built-In Range, Commercial Range, Dishwasher, Disposal, Dryer - Electric, Icemaker, Oven - Self Cleaning, Oven/Range - Gas, Refrigerator, Stainless Steel Appliances, Washer, Water Heater - Tankless
Heat Source Natural Gas
Laundry Dryer In Unit, Main Floor, Washer In Unit
Exterior
Exterior Feature Patio(s)
Garage Garage Door Opener
Garage Spaces 7.0
Utilities Available Cable TV Available, Natural Gas Available, Electric Available
Amenities Available Club House, Jog/Walk Path, Pool - Indoor, Tot Lots/Playground, Volleyball Courts, Basketball Courts, Beach Club, Bike Trail, Cable, Common Grounds, Community Center, Exercise Room, Golf Course Membership Available, Meeting Room, Party Room, Pool Mem Avail, Retirement Community, Swimming Pool, Tennis Courts
Waterfront N
Water Access N
View Trees/Woods
Accessibility Other
Porch Patio(s)
Road Frontage Public, City/County
Attached Garage 1
Total Parking Spaces 7
Garage Y
Building
Story 1.5
Foundation Crawl Space
Sewer Public Sewer
Water Public
Architectural Style Coastal, Cottage, Contemporary
Level or Stories 1.5
Additional Building Above Grade, Below Grade
New Construction N
Schools
Elementary Schools Showell
Middle Schools Berlin
High Schools Stephen Decatur
School District Worcester County Public Schools
Others
Pets Allowed Y
HOA Fee Include Road Maintenance,Reserve Funds,Snow Removal,Lawn Maintenance,Recreation Facility,Sauna,Trash,Management
Senior Community Yes
Age Restriction 55
Tax ID 03-146987
Ownership Fee Simple
SqFt Source Assessor
Acceptable Financing Cash, Conventional
Listing Terms Cash, Conventional
Financing Cash,Conventional
Special Listing Condition Standard
Pets Description No Pet Restrictions
Read Less Info
Want to know what your home might be worth? Contact us for a FREE valuation!

Our team is ready to help you sell your home for the highest possible price ASAP

Bought with John Talbott • Berkshire Hathaway HomeServices PenFed Realty - OP

GET MORE INFORMATION
- Alexandria, VA Homes For Sale
- Springfield, VA Homes For Sale
- Manassas, VA Homes For Sale
- Waldorf, MD Homes For Sale
- Washington, DC Homes For Sale
- Fort Washington, MD Homes For Sale
- Fauquier, VA Homes For Sale
- Kingstowne, VA Homes For Sale
- Annandale, VA Homes For Sale
- Bryans Road ,VA Homes For Sale
- Burke ,VA Homes For Sale
- Fort Valley, VA Homes For Sale
- Fort Belvoir, VA Homes For Sale
- Clifton, VA Homes For Sale
- Hybla Valley, VA Homes For Sale
- Lincolnia, VA Homes For Sale
- Indian Head, MD Homes For Sale
- Lorton, VA Homes For Sale
- Marbury, MD Homes For Sale
- Mount Vernon, VA Homes For Sale
- Occoquan, VA Homes For Sale
- Quantico, VA Homes For Sale
- Woodbridge, VA Homes For Sale
- Rosehill, MD Homes For Sale




