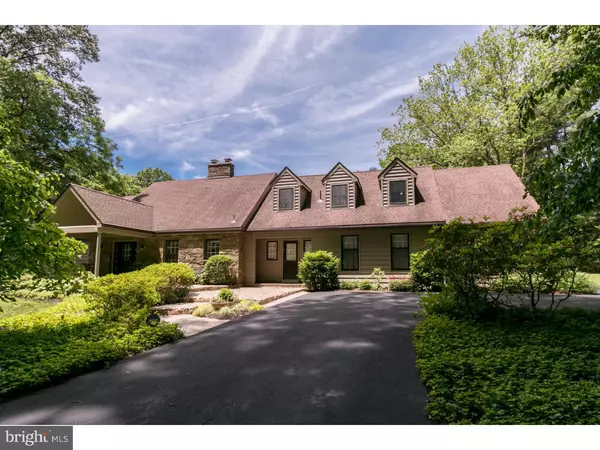For more information regarding the value of a property, please contact us for a free consultation.
Key Details
Sold Price $475,000
Property Type Single Family Home
Sub Type Detached
Listing Status Sold
Purchase Type For Sale
Square Footage 3,848 sqft
Price per Sqft $123
Subdivision Hamorton Woods
MLS Listing ID 1003575757
Sold Date 09/12/16
Style Cape Cod,Contemporary
Bedrooms 4
Full Baths 3
Half Baths 1
HOA Fees $20/ann
HOA Y/N Y
Abv Grd Liv Area 3,848
Originating Board TREND
Year Built 1972
Annual Tax Amount $10,000
Tax Year 2016
Lot Size 2.000 Acres
Acres 2.0
Lot Dimensions 0X0
Property Description
Welcome to Hamorton Woods, a community with 83 acres of common area wooded parkland, fields, hiking trails and a community pond for fishing and plenty more to explore! This beautiful custom Cape is situated on a private and lush two acre lot and sits off a scenic and quiet cul-de-sac amid tall trees and a circle driveway with plenty of parking for guests. A wonderful stone walkway whisks you into the two story Grande foyer complete with gorgeous Brazilian cherry flooring, beautiful flowing staircase with custom wood rails. The family room is well adorned with rich cherry flooring and a stone gas fireplace for those cold winter nights. A newer Pella sliding glass door leads out to the large patio and pool area. The elegant dining room features a custom built-in shelves along with handsome wainscoting and crown moldings. Your guests will marvel at the enormous great room with a towering cathedral ceiling, exposed wood beams and gorgeous handmade cherry cabinets and even a full sized juice bar, perfect for entertaining. Large Pella sliding doors open to the rear patio where you can sit by the exquisite Pebble Tech finished pool with diving board . The lower level also features a main floor pool bathroom with bench seating for changing into swimming suits. The large master suite has custom built cherry wardrobe closets and shelves along with custom carpets, and a built-in desk and bookshelf and along with a sitting area. The stylish master bath features marble flooring and a wonderful stall shower. The eat-in kitchen features Corian countertops, gas cooking, recessed lighting, a spacious pantry and clean white cabinetry. Upstairs features two more very spacious and elegant bedrooms with lots of natural light along with a cedar closet and another guest bedroom. Conveniently located off of Rt 1 for easy commuting to Wilm, Philly & West Chester and only minutes from The Brandywine River Museum, Brandywine Battlefield, Longwood Gardens, Winterthur and more!
Location
State PA
County Chester
Area Kennett Twp (10362)
Zoning R2
Direction Southeast
Rooms
Other Rooms Living Room, Dining Room, Primary Bedroom, Bedroom 2, Bedroom 3, Kitchen, Family Room, Bedroom 1, Laundry, Other, Attic
Basement Full, Outside Entrance
Interior
Interior Features Primary Bath(s), Skylight(s), Ceiling Fan(s), Kitchen - Eat-In
Hot Water Electric
Heating Heat Pump - Electric BackUp, Forced Air
Cooling Central A/C
Flooring Wood, Fully Carpeted, Tile/Brick
Fireplaces Number 1
Fireplaces Type Stone, Gas/Propane
Equipment Oven - Double, Oven - Self Cleaning, Dishwasher
Fireplace Y
Window Features Energy Efficient
Appliance Oven - Double, Oven - Self Cleaning, Dishwasher
Laundry Main Floor
Exterior
Exterior Feature Patio(s)
Garage Inside Access, Garage Door Opener, Oversized
Garage Spaces 5.0
Fence Other
Pool In Ground
Utilities Available Cable TV
Waterfront N
Water Access N
Roof Type Pitched,Shingle
Accessibility None
Porch Patio(s)
Attached Garage 2
Total Parking Spaces 5
Garage Y
Building
Lot Description Trees/Wooded, Front Yard, Rear Yard
Story 1.5
Foundation Brick/Mortar
Sewer On Site Septic
Water Public
Architectural Style Cape Cod, Contemporary
Level or Stories 1.5
Additional Building Above Grade
New Construction N
Schools
School District Kennett Consolidated
Others
HOA Fee Include Common Area Maintenance
Senior Community No
Tax ID 62-02N-0001
Ownership Fee Simple
Security Features Security System
Acceptable Financing Conventional, VA, FHA 203(b)
Listing Terms Conventional, VA, FHA 203(b)
Financing Conventional,VA,FHA 203(b)
Read Less Info
Want to know what your home might be worth? Contact us for a FREE valuation!

Our team is ready to help you sell your home for the highest possible price ASAP

Bought with Gary A Mercer Sr. • KW Greater West Chester

GET MORE INFORMATION
- Alexandria, VA Homes For Sale
- Springfield, VA Homes For Sale
- Manassas, VA Homes For Sale
- Waldorf, MD Homes For Sale
- Washington, DC Homes For Sale
- Fort Washington, MD Homes For Sale
- Fauquier, VA Homes For Sale
- Kingstowne, VA Homes For Sale
- Annandale, VA Homes For Sale
- Bryans Road ,VA Homes For Sale
- Burke ,VA Homes For Sale
- Fort Valley, VA Homes For Sale
- Fort Belvoir, VA Homes For Sale
- Clifton, VA Homes For Sale
- Hybla Valley, VA Homes For Sale
- Lincolnia, VA Homes For Sale
- Indian Head, MD Homes For Sale
- Lorton, VA Homes For Sale
- Marbury, MD Homes For Sale
- Mount Vernon, VA Homes For Sale
- Occoquan, VA Homes For Sale
- Quantico, VA Homes For Sale
- Woodbridge, VA Homes For Sale
- Rosehill, MD Homes For Sale




