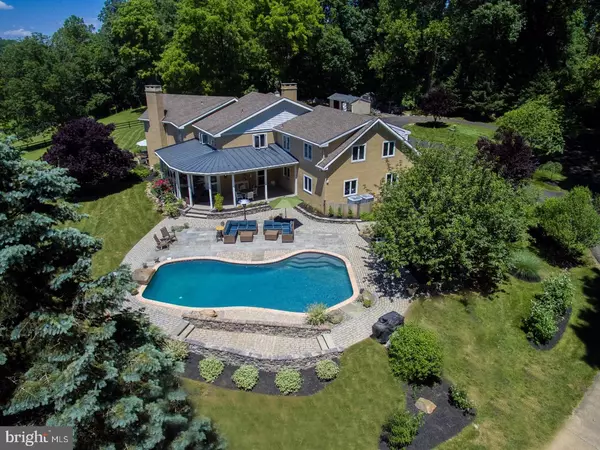For more information regarding the value of a property, please contact us for a free consultation.
Key Details
Sold Price $780,000
Property Type Single Family Home
Sub Type Detached
Listing Status Sold
Purchase Type For Sale
Square Footage 3,765 sqft
Price per Sqft $207
Subdivision Macleods Pond
MLS Listing ID 1000436321
Sold Date 09/22/17
Style Contemporary,Traditional
Bedrooms 4
Full Baths 2
Half Baths 2
HOA Fees $20/ann
HOA Y/N Y
Abv Grd Liv Area 3,765
Originating Board TREND
Year Built 1978
Annual Tax Amount $6,699
Tax Year 2017
Lot Size 8.100 Acres
Acres 8.1
Property Description
Chester County at it's best! With over $150K in updates,this is a families dream home both inside and out! Residing on 8+ private acres this elegant, custom built home has been brought back to life! A lifestyle property in the Owen J Roberts school district with a 4 stall horse stable, upper and lower pastures in-ground swimming pool,tree house as well as a patio to relax and enjoy the views...there's a little something for everyone! Newly paved wrap-around driveway brings you to a slate walkway and double wide front door. There are random width oak hardwood floors in foyer, library/office and family great room, 3 fireplaces,quality mill-work throughout, recessed lighting,custom ball and ball hardware, custom shelving and an entrance out to a serene slate patio overlooking a pastoral setting. This spacious 4 bedroom 2.2 Bath contemporary surprises you with each turn. Pocket doors in the brightly tiled solarium/dining room has magnificent views and brings you to a stunning kitchen with an over-sized center island, newly installed granite counter-tops and custom tiled back splash, stainless steel appliances & gas burning stove top, wall oven and microwave. Two large pantries with endless storage. Access to the outside covered porch overlooking the pool and custom patio, this is where the fun and entertainment will begin morning until night. A first floor laundry/mudroom with an extra storage closet, pantry &second half bath will complete the first level. Upstairs you will find custom shelving in the loft/bonus room with exposed wood beams and a large hall bath. There are breathtaking views in the master bedroom, gas burning fireplace, large walk-in closet/dressing room along with a cedar closet. Master bath with jetted tub, tiled shower enclosure and double vanities to relax after a long day. The three additional bedrooms are all unique. Exposed wood beams, over-sized windows, multiple closets in each room there is plenty of room for everyone. A four stall horse stable, feed room,tack room and wash stall with a hot/cold water source makes it easy to care for the animals along with a cover shed for shelter. And if all of these amenities are just not enough you can also venture down to the tennis courts and Macleod Pond that is part of the HOA! Ask agent for relocation paperwork
Location
State PA
County Chester
Area East Nantmeal Twp (10324)
Zoning AP
Rooms
Other Rooms Living Room, Dining Room, Primary Bedroom, Bedroom 2, Bedroom 3, Kitchen, Family Room, Library, Bedroom 1, Laundry, Other, Attic
Basement Full, Unfinished
Interior
Interior Features Primary Bath(s), Kitchen - Island, Butlers Pantry, Ceiling Fan(s), Exposed Beams, Stall Shower, Dining Area
Hot Water Propane
Heating Heat Pump - Gas BackUp, Forced Air
Cooling Central A/C
Flooring Wood, Fully Carpeted, Tile/Brick
Fireplaces Type Gas/Propane
Equipment Built-In Range, Oven - Wall, Oven - Self Cleaning, Dishwasher, Disposal, Energy Efficient Appliances, Built-In Microwave
Fireplace N
Window Features Energy Efficient
Appliance Built-In Range, Oven - Wall, Oven - Self Cleaning, Dishwasher, Disposal, Energy Efficient Appliances, Built-In Microwave
Laundry Main Floor
Exterior
Exterior Feature Patio(s), Porch(es)
Garage Spaces 5.0
Fence Other
Pool In Ground
Utilities Available Cable TV
Amenities Available Tennis Courts
Waterfront N
Water Access N
Roof Type Pitched,Shingle,Metal
Accessibility None
Porch Patio(s), Porch(es)
Attached Garage 2
Total Parking Spaces 5
Garage Y
Building
Lot Description Level, Sloping, Open, Trees/Wooded, Front Yard, Rear Yard, SideYard(s)
Story 2
Foundation Concrete Perimeter
Sewer On Site Septic
Water Well
Architectural Style Contemporary, Traditional
Level or Stories 2
Additional Building Above Grade
Structure Type 9'+ Ceilings
New Construction N
Schools
Elementary Schools West Vincent
Middle Schools Owen J Roberts
High Schools Owen J Roberts
School District Owen J Roberts
Others
HOA Fee Include Common Area Maintenance
Senior Community No
Tax ID 24-09 -0047.01K0
Ownership Fee Simple
Security Features Security System
Acceptable Financing Conventional
Horse Feature Paddock
Listing Terms Conventional
Financing Conventional
Read Less Info
Want to know what your home might be worth? Contact us for a FREE valuation!

Our team is ready to help you sell your home for the highest possible price ASAP

Bought with Richard Penater • RE/MAX Preferred - Newtown Square

GET MORE INFORMATION
- Alexandria, VA Homes For Sale
- Springfield, VA Homes For Sale
- Manassas, VA Homes For Sale
- Waldorf, MD Homes For Sale
- Washington, DC Homes For Sale
- Fort Washington, MD Homes For Sale
- Fauquier, VA Homes For Sale
- Kingstowne, VA Homes For Sale
- Annandale, VA Homes For Sale
- Bryans Road ,VA Homes For Sale
- Burke ,VA Homes For Sale
- Fort Valley, VA Homes For Sale
- Fort Belvoir, VA Homes For Sale
- Clifton, VA Homes For Sale
- Hybla Valley, VA Homes For Sale
- Lincolnia, VA Homes For Sale
- Indian Head, MD Homes For Sale
- Lorton, VA Homes For Sale
- Marbury, MD Homes For Sale
- Mount Vernon, VA Homes For Sale
- Occoquan, VA Homes For Sale
- Quantico, VA Homes For Sale
- Woodbridge, VA Homes For Sale
- Rosehill, MD Homes For Sale




