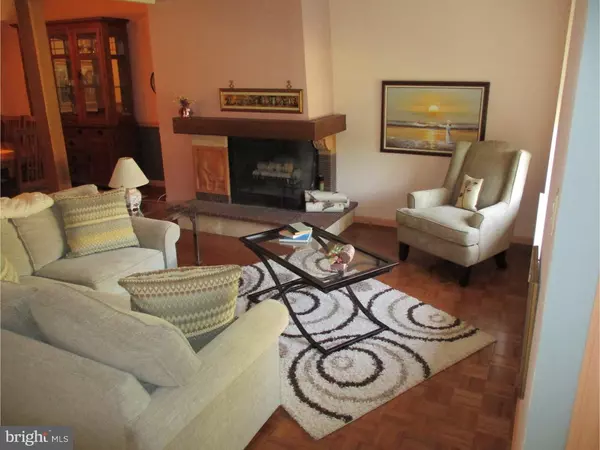For more information regarding the value of a property, please contact us for a free consultation.
Key Details
Sold Price $248,000
Property Type Townhouse
Sub Type Interior Row/Townhouse
Listing Status Sold
Purchase Type For Sale
Subdivision Village Shires
MLS Listing ID 1003877319
Sold Date 10/13/16
Style Straight Thru
Bedrooms 2
Full Baths 2
Half Baths 1
HOA Fees $44/qua
HOA Y/N Y
Originating Board TREND
Year Built 1979
Annual Tax Amount $3,603
Tax Year 2016
Property Description
Welcome home, to this immaculately maintained townhouse in the Mill Pond neighborhood of The Village Shires. The present owners have taken careful care of the property for the last 31 years. The first floor is very open with the living room and dining room flowing together. The living room also contains a wood-burning fireplace. There is a 1/2 bathroom off the dining room. The nice size eat-in-kitchen leading to the property's back stone patio completes the downstairs portion of the property. The upstairs is just as nice as the downstairs. Upstairs you will find 2 bedrooms. The master bedroom contains a full bathroom with a stall shower and a built-in closet with shelving and partitions. The upstairs also contains a bonus room that can be used as a study, TV room or computer room/office. The bathroom with the Roman tub, the W/D room & attic completes the 2nd floor. The attic has a fan to help cool the upstairs. There is laminated flooring throughout the townhouse. The detached one car garage makes this the property to have in Village Shires. Call to show.
Location
State PA
County Bucks
Area Northampton Twp (10131)
Zoning R3
Rooms
Other Rooms Living Room, Dining Room, Primary Bedroom, Kitchen, Bedroom 1, Other, Attic
Interior
Interior Features Primary Bath(s), Kitchen - Island, Ceiling Fan(s), Kitchen - Eat-In
Hot Water Electric
Heating Electric, Forced Air
Cooling Central A/C
Fireplaces Number 1
Fireplaces Type Marble
Equipment Built-In Range
Fireplace Y
Appliance Built-In Range
Heat Source Electric
Laundry Upper Floor
Exterior
Exterior Feature Patio(s)
Garage Spaces 1.0
Utilities Available Cable TV
Amenities Available Tennis Courts
Waterfront N
Water Access N
Accessibility None
Porch Patio(s)
Total Parking Spaces 1
Garage Y
Building
Story 2
Foundation Slab
Sewer Public Sewer
Water Public
Architectural Style Straight Thru
Level or Stories 2
Additional Building Shed
Structure Type 9'+ Ceilings
New Construction N
Schools
School District Council Rock
Others
HOA Fee Include Pool(s)
Senior Community No
Tax ID 31-065-045-001
Ownership Fee Simple
Acceptable Financing Conventional, VA, FHA 203(b)
Listing Terms Conventional, VA, FHA 203(b)
Financing Conventional,VA,FHA 203(b)
Read Less Info
Want to know what your home might be worth? Contact us for a FREE valuation!

Our team is ready to help you sell your home for the highest possible price ASAP

Bought with Christine Mantwill • RE/MAX Properties - Newtown

GET MORE INFORMATION
- Alexandria, VA Homes For Sale
- Springfield, VA Homes For Sale
- Manassas, VA Homes For Sale
- Waldorf, MD Homes For Sale
- Washington, DC Homes For Sale
- Fort Washington, MD Homes For Sale
- Fauquier, VA Homes For Sale
- Kingstowne, VA Homes For Sale
- Annandale, VA Homes For Sale
- Bryans Road ,VA Homes For Sale
- Burke ,VA Homes For Sale
- Fort Valley, VA Homes For Sale
- Fort Belvoir, VA Homes For Sale
- Clifton, VA Homes For Sale
- Hybla Valley, VA Homes For Sale
- Lincolnia, VA Homes For Sale
- Indian Head, MD Homes For Sale
- Lorton, VA Homes For Sale
- Marbury, MD Homes For Sale
- Mount Vernon, VA Homes For Sale
- Occoquan, VA Homes For Sale
- Quantico, VA Homes For Sale
- Woodbridge, VA Homes For Sale
- Rosehill, MD Homes For Sale




