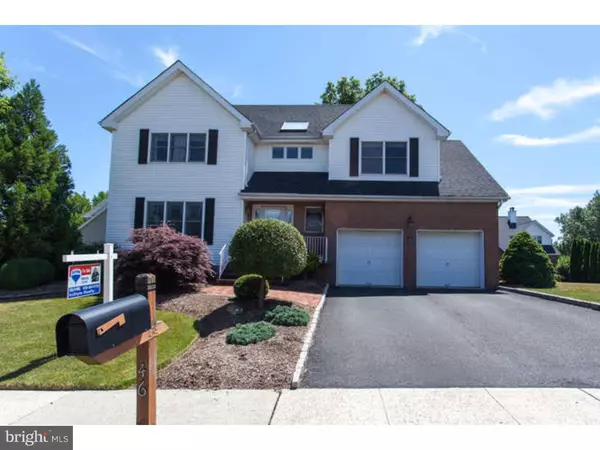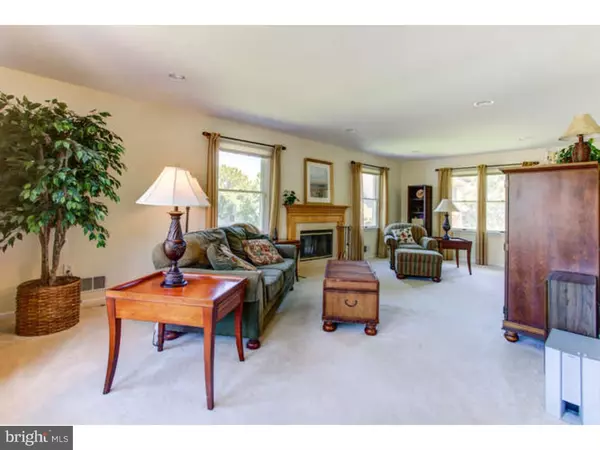For more information regarding the value of a property, please contact us for a free consultation.
Key Details
Sold Price $491,000
Property Type Single Family Home
Sub Type Detached
Listing Status Sold
Purchase Type For Sale
Square Footage 2,165 sqft
Price per Sqft $226
Subdivision None Available
MLS Listing ID 1003910559
Sold Date 09/20/16
Style Colonial
Bedrooms 3
Full Baths 2
Half Baths 1
HOA Fees $130/mo
HOA Y/N Y
Abv Grd Liv Area 2,165
Originating Board TREND
Year Built 1993
Annual Tax Amount $9,886
Tax Year 2016
Lot Size 7,654 Sqft
Acres 0.18
Lot Dimensions 125X75
Property Description
NEW PRICE! This Sun-filled 3 Bedroom Colonial has been lovingly cared for and updated. The Entry Foyer leads to the Open Plan Living Room with marble FP surround. The adjacent Dining Room with hardwood floors leads into the Eat-In Kitchen with updated cabinetry, granite counter tops and an added built-in area for pantry/wine rack and extra storage. Glass doors off kitchen lead to a spacious deck and back yard great for entertaining. Additional upgrades include garage keypads, ceiling fans, custom window blinds and and over-sized closets throughout. Upstairs Hall Bath has been upgraded with new granite counter tops and faucets. Master bedroom boasts cathedral ceilings, walk-in closet with built-in double vanity providing extra storage. Oversized Master Bath has Jacuzzi tub, skylight, and a brand new vanity with custom granite counter tops. large basement houses laundry room, playroom, deep shelved closets and large storage area. New Furnace/AC 2006; Roof 2011; Basement Finished 2012. Outdoor Sprinkler System. Conveniently located close to schools, shopping and restaurants.
Location
State NJ
County Somerset
Area Hillsborough Twp (21810)
Zoning R1
Rooms
Other Rooms Living Room, Dining Room, Primary Bedroom, Bedroom 2, Kitchen, Bedroom 1
Basement Full
Interior
Interior Features Primary Bath(s), Butlers Pantry, Skylight(s), Ceiling Fan(s), Sprinkler System, Stall Shower, Kitchen - Eat-In
Hot Water Natural Gas
Heating Gas, Forced Air
Cooling Central A/C
Flooring Wood, Fully Carpeted, Tile/Brick
Fireplaces Number 1
Fireplaces Type Marble
Equipment Oven - Self Cleaning, Dishwasher, Refrigerator, Built-In Microwave
Fireplace Y
Appliance Oven - Self Cleaning, Dishwasher, Refrigerator, Built-In Microwave
Heat Source Natural Gas
Laundry Basement
Exterior
Garage Spaces 4.0
Utilities Available Cable TV
Waterfront N
Water Access N
Accessibility None
Attached Garage 2
Total Parking Spaces 4
Garage Y
Building
Lot Description Corner, Open, Rear Yard, SideYard(s)
Story 3+
Sewer Public Sewer
Water Public
Architectural Style Colonial
Level or Stories 3+
Additional Building Above Grade
Structure Type Cathedral Ceilings
New Construction N
Schools
Elementary Schools Triangle
Middle Schools Hillsborough
High Schools Hillsborough
School District Hillsborough Township Public Schools
Others
Pets Allowed Y
HOA Fee Include Common Area Maintenance,Snow Removal,Trash
Senior Community No
Tax ID 10-00151-00012 53
Ownership Fee Simple
Pets Description Case by Case Basis
Read Less Info
Want to know what your home might be worth? Contact us for a FREE valuation!

Our team is ready to help you sell your home for the highest possible price ASAP

Bought with Pamela L Wilkinson • Weichert Realtors - Edison

GET MORE INFORMATION
- Alexandria, VA Homes For Sale
- Springfield, VA Homes For Sale
- Manassas, VA Homes For Sale
- Waldorf, MD Homes For Sale
- Washington, DC Homes For Sale
- Fort Washington, MD Homes For Sale
- Fauquier, VA Homes For Sale
- Kingstowne, VA Homes For Sale
- Annandale, VA Homes For Sale
- Bryans Road ,VA Homes For Sale
- Burke ,VA Homes For Sale
- Fort Valley, VA Homes For Sale
- Fort Belvoir, VA Homes For Sale
- Clifton, VA Homes For Sale
- Hybla Valley, VA Homes For Sale
- Lincolnia, VA Homes For Sale
- Indian Head, MD Homes For Sale
- Lorton, VA Homes For Sale
- Marbury, MD Homes For Sale
- Mount Vernon, VA Homes For Sale
- Occoquan, VA Homes For Sale
- Quantico, VA Homes For Sale
- Woodbridge, VA Homes For Sale
- Rosehill, MD Homes For Sale




