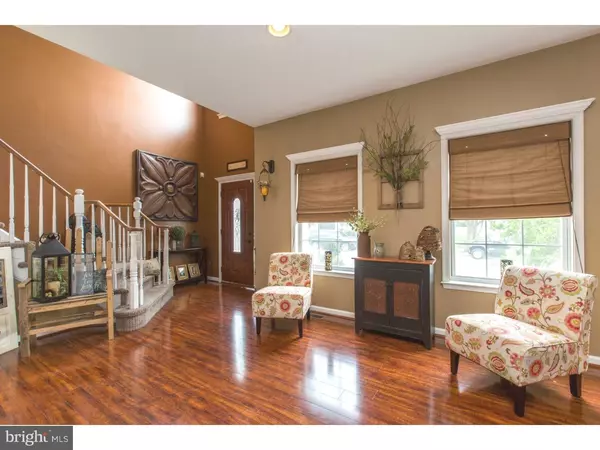For more information regarding the value of a property, please contact us for a free consultation.
Key Details
Sold Price $260,000
Property Type Single Family Home
Sub Type Detached
Listing Status Sold
Purchase Type For Sale
Square Footage 2,028 sqft
Price per Sqft $128
Subdivision Siters Square
MLS Listing ID 1003930887
Sold Date 01/13/17
Style Colonial
Bedrooms 4
Full Baths 2
Half Baths 1
HOA Fees $29/ann
HOA Y/N Y
Abv Grd Liv Area 2,028
Originating Board TREND
Year Built 1994
Annual Tax Amount $9,496
Tax Year 2016
Lot Size 2,831 Sqft
Acres 0.06
Lot Dimensions 40X72
Property Description
Come See This Impeccably Maintained Colonial located in the sought after Siter's Square Community of Morton. Walk in to the bright and spacious living area that opens up to the Custom Kitchen, remodeled in 2014. With Stainless appliances, granite countertops, and refinished cabinets, this Open Concept Full kitchen is perfect for entertaining. Walk out the French doors to the large half covered deck to start the BBQ or simply enjoy your morning coffee or evening wine. The first level also has an impressive dining room, entrance to garage, and a powder room. Next the full basement is completely finished and is large enough to be an entertainment area and play room all in one, plus separate utility and storage spaces.. The second floor has a Master Suite with walk in closets, and a full bath with double vanity sink. 3 nicely sized bedrooms and a full hallway bath complete the second floor. Plus virtually maintenance free. This Home includes a One Year Home Warranty, and is close to the Airport, 95, 476, Morton Train Station, Philly, shopping, & restaurants. Schedule your appointment today, this home won't last long. Square Footage is larger than public records states thanks to the addition of the 4th bedroom. $1000 buyers agent credit with acceptable offer..
Location
State PA
County Delaware
Area Ridley Twp (10438)
Zoning RES
Rooms
Other Rooms Living Room, Dining Room, Primary Bedroom, Bedroom 2, Bedroom 3, Kitchen, Bedroom 1, Laundry, Attic
Basement Full, Fully Finished
Interior
Interior Features Primary Bath(s), Kitchen - Island, Butlers Pantry, Kitchen - Eat-In
Hot Water Natural Gas
Heating Gas, Forced Air
Cooling Central A/C
Flooring Wood, Fully Carpeted
Fireplace N
Heat Source Natural Gas
Laundry Basement
Exterior
Exterior Feature Deck(s), Patio(s)
Garage Spaces 3.0
Utilities Available Cable TV
Water Access N
Roof Type Pitched
Accessibility None
Porch Deck(s), Patio(s)
Attached Garage 1
Total Parking Spaces 3
Garage Y
Building
Story 2
Sewer Public Sewer
Water Public
Architectural Style Colonial
Level or Stories 2
Additional Building Above Grade
Structure Type Cathedral Ceilings
New Construction N
Schools
Elementary Schools Amosland
High Schools Ridley
School District Ridley
Others
Pets Allowed Y
HOA Fee Include Common Area Maintenance
Senior Community No
Tax ID 38-04-00086-11
Ownership Fee Simple
Security Features Security System
Acceptable Financing Conventional
Listing Terms Conventional
Financing Conventional
Pets Description Case by Case Basis
Read Less Info
Want to know what your home might be worth? Contact us for a FREE valuation!

Our team is ready to help you sell your home for the highest possible price ASAP

Bought with Angela Stubanas • RE/MAX Main Line-Kimberton

GET MORE INFORMATION
- Alexandria, VA Homes For Sale
- Springfield, VA Homes For Sale
- Manassas, VA Homes For Sale
- Waldorf, MD Homes For Sale
- Washington, DC Homes For Sale
- Fort Washington, MD Homes For Sale
- Fauquier, VA Homes For Sale
- Kingstowne, VA Homes For Sale
- Annandale, VA Homes For Sale
- Bryans Road ,VA Homes For Sale
- Burke ,VA Homes For Sale
- Fort Valley, VA Homes For Sale
- Fort Belvoir, VA Homes For Sale
- Clifton, VA Homes For Sale
- Hybla Valley, VA Homes For Sale
- Lincolnia, VA Homes For Sale
- Indian Head, MD Homes For Sale
- Lorton, VA Homes For Sale
- Marbury, MD Homes For Sale
- Mount Vernon, VA Homes For Sale
- Occoquan, VA Homes For Sale
- Quantico, VA Homes For Sale
- Woodbridge, VA Homes For Sale
- Rosehill, MD Homes For Sale




