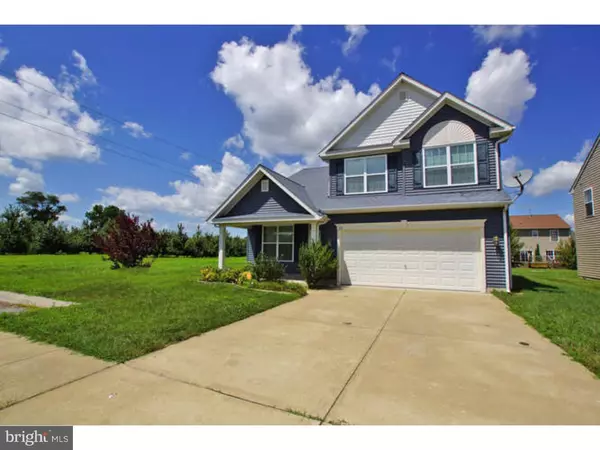For more information regarding the value of a property, please contact us for a free consultation.
Key Details
Sold Price $226,000
Property Type Single Family Home
Sub Type Detached
Listing Status Sold
Purchase Type For Sale
Square Footage 2,242 sqft
Price per Sqft $100
Subdivision Greens At Wyoming
MLS Listing ID 1003964793
Sold Date 09/30/16
Style Contemporary
Bedrooms 4
Full Baths 2
Half Baths 1
HOA Y/N N
Abv Grd Liv Area 2,242
Originating Board TREND
Year Built 2008
Annual Tax Amount $1,326
Tax Year 2015
Lot Size 6,279 Sqft
Acres 0.14
Lot Dimensions 60X105
Property Description
Enjoy country-like living on a private lot nestled next to an apple orchard and endless open area, while celebrating the convenience of being minutes from the quaint and popular town of Wyoming. Your new home is inviting starting with the front porch that accommodates your rocking share so you can view the sunset from the convenience of your porch or your back patio. Upon entering you'll celebrate vaulted ceilings in the living room with an dramatic staircase to the 2nd story. Enter the open floor plan gathering room, eating area and kitchen, much of which features sturdy, state-of-the-art engineered hardwood flooring. Kitchen amenities include: 42" maple cabinets with crown molding, granite counter tops, center island with breakfast bar seating recessed lighting, stainless steel appliances, large walk-in pantry and convenient laundry area. The family room boasts a gas fireplace with black slate surround and a wall of windows. Sunlight enters the open space areas through the wall of windows as well as sliding glass doors leading to the back yard and patio area. Celebrating large 2nd floor bedrooms, the master bedroom has a tray ceiling, walk in closet and master bath with his and her sink bowls, soaking tub and upgraded shower staff. Most bedrooms have closet organizers and ceiling fans with lights. Take special note of the spacious ancillary bedroom sizes. A few short miles to Dover Air Force Base as well as Caesar Rodney Schools, this move-in ready home is a lot of house for the money. Welcome home!
Location
State DE
County Kent
Area Caesar Rodney (30803)
Zoning R2
Rooms
Other Rooms Living Room, Primary Bedroom, Bedroom 2, Bedroom 3, Kitchen, Family Room, Bedroom 1
Interior
Interior Features Primary Bath(s), Kitchen - Eat-In
Hot Water Electric
Heating Gas
Cooling Central A/C
Flooring Wood, Fully Carpeted, Vinyl
Fireplaces Number 1
Equipment Built-In Range, Dishwasher, Refrigerator, Built-In Microwave
Fireplace Y
Appliance Built-In Range, Dishwasher, Refrigerator, Built-In Microwave
Heat Source Natural Gas
Laundry Main Floor
Exterior
Exterior Feature Patio(s), Porch(es)
Garage Inside Access, Garage Door Opener
Garage Spaces 5.0
Utilities Available Cable TV
Water Access N
Accessibility None
Porch Patio(s), Porch(es)
Attached Garage 2
Total Parking Spaces 5
Garage Y
Building
Lot Description Level, Front Yard, Rear Yard, SideYard(s)
Story 2
Sewer Public Sewer
Water Public
Architectural Style Contemporary
Level or Stories 2
Additional Building Above Grade
Structure Type Cathedral Ceilings
New Construction N
Schools
Elementary Schools W.B. Simpson
School District Caesar Rodney
Others
Senior Community No
Tax ID NM-20-09409-02-3700-000
Ownership Fee Simple
Security Features Security System
Acceptable Financing Conventional, VA, FHA 203(b)
Listing Terms Conventional, VA, FHA 203(b)
Financing Conventional,VA,FHA 203(b)
Read Less Info
Want to know what your home might be worth? Contact us for a FREE valuation!

Our team is ready to help you sell your home for the highest possible price ASAP

Bought with Brian Dawicki • Totally Distinctive Realty

GET MORE INFORMATION
- Alexandria, VA Homes For Sale
- Springfield, VA Homes For Sale
- Manassas, VA Homes For Sale
- Waldorf, MD Homes For Sale
- Washington, DC Homes For Sale
- Fort Washington, MD Homes For Sale
- Fauquier, VA Homes For Sale
- Kingstowne, VA Homes For Sale
- Annandale, VA Homes For Sale
- Bryans Road ,VA Homes For Sale
- Burke ,VA Homes For Sale
- Fort Valley, VA Homes For Sale
- Fort Belvoir, VA Homes For Sale
- Clifton, VA Homes For Sale
- Hybla Valley, VA Homes For Sale
- Lincolnia, VA Homes For Sale
- Indian Head, MD Homes For Sale
- Lorton, VA Homes For Sale
- Marbury, MD Homes For Sale
- Mount Vernon, VA Homes For Sale
- Occoquan, VA Homes For Sale
- Quantico, VA Homes For Sale
- Woodbridge, VA Homes For Sale
- Rosehill, MD Homes For Sale




