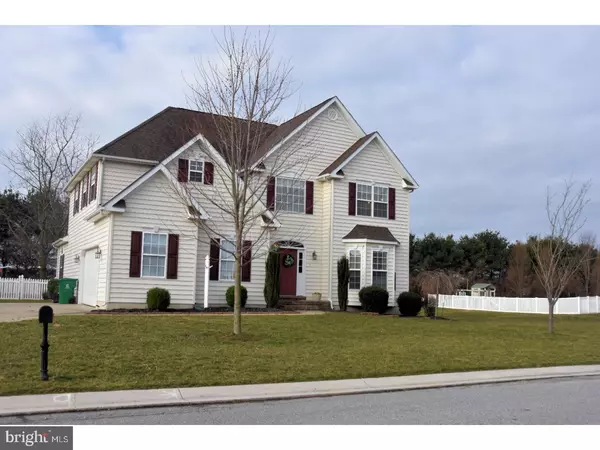For more information regarding the value of a property, please contact us for a free consultation.
Key Details
Sold Price $350,000
Property Type Single Family Home
Sub Type Detached
Listing Status Sold
Purchase Type For Sale
Square Footage 3,588 sqft
Price per Sqft $97
Subdivision The Orchards
MLS Listing ID 1000056238
Sold Date 06/23/17
Style Contemporary
Bedrooms 4
Full Baths 2
Half Baths 1
HOA Y/N N
Abv Grd Liv Area 3,044
Originating Board TREND
Year Built 2004
Annual Tax Amount $1,496
Tax Year 2016
Lot Size 0.347 Acres
Acres 0.34
Lot Dimensions 95X159
Property Description
Simply turn the key and SPRING into this immaculate 4 bedroom, 2.5 bath contemporary located in the highly desired community, The Orchards. Built originally for the builder's relative, this expansive home features a custom floor plan with over 3,500 square feet of living space that includes the custom touches and luxurious upgrades that you have been searching for. Pristine kitchen includes matching Samsung stainless steel appliances, granite counters and breakfast bar, ceramic tile flooring and backsplash, large pantry, and beautiful custom cabinetry. Entertaining your guests will be comfortable and convenient in the stately dining room with bow window and decorative pillars, or the 20 x 26 great room complete with vaulted ceilings and gas fire place. Enjoy the secluded and peaceful view of the tree lined back yard from the cheerful sun room, or relax on the sprawling maintenance-free Trex deck complete with solar lighting. Escape to the tranquil master suite with fresh paint, vaulted ceilings, dual closets, dual sink vanity, and jetted soaking tub. Surprising 8 x 8 walk-in closet in freshly painted bedroom 3. Large hall bath features dual sink vanity, beautiful new modern tub with custom tile surround, and tile flooring. Convenient second floor laundry room, and pull-down stair access to the floored attic space for storage. Brand new wall to wall carpets on the main and upper levels. Need more space? Professionally finished basement with recessed lighting includes over 500 additional square feet of living space that could be used as a media room, home office space, home gym, or an additional bedroom. Built-in entertainment center cleverly disguises the sump pump and also provides easy access to the adjacent egress window exit. Basement is fully insulated and also includes premium wall to wall carpeting along with a large unfinished walk-in closet for additional storage. Other recent updates include a new hot water heater, energy-efficient Lennox HVAC system, rear fence, and new exterior window shutters. Attached two-car garage with openers and shelving. Prime location with public water and sewer in the award winning Caesar Rodney School District with quick access to Route 1, Route 13, and the Dover Air Force Base. This home has been meticulously maintained and is only available due to a job transfer. No projects, no "honey-do" lists...just move in and enjoy!
Location
State DE
County Kent
Area Caesar Rodney (30803)
Zoning AC
Direction North
Rooms
Other Rooms Living Room, Dining Room, Primary Bedroom, Bedroom 2, Bedroom 3, Kitchen, Family Room, Bedroom 1, Laundry, Other, Attic
Basement Partial
Interior
Interior Features Primary Bath(s), Butlers Pantry, Ceiling Fan(s), WhirlPool/HotTub, Stall Shower, Breakfast Area
Hot Water Natural Gas
Heating Gas, Forced Air
Cooling Central A/C
Flooring Fully Carpeted, Tile/Brick
Fireplaces Number 1
Fireplaces Type Gas/Propane
Equipment Oven - Self Cleaning, Commercial Range, Disposal, Built-In Microwave
Fireplace Y
Appliance Oven - Self Cleaning, Commercial Range, Disposal, Built-In Microwave
Heat Source Natural Gas
Laundry Upper Floor
Exterior
Exterior Feature Deck(s)
Garage Inside Access, Garage Door Opener
Garage Spaces 5.0
Fence Other
Utilities Available Cable TV
Waterfront N
Water Access N
Roof Type Pitched,Shingle
Accessibility None
Porch Deck(s)
Attached Garage 2
Total Parking Spaces 5
Garage Y
Building
Lot Description Level
Story 2
Foundation Concrete Perimeter
Sewer Public Sewer
Water Public
Architectural Style Contemporary
Level or Stories 2
Additional Building Above Grade, Below Grade
Structure Type Cathedral Ceilings,9'+ Ceilings
New Construction N
Schools
Elementary Schools Star Hill
Middle Schools Postlethwait
High Schools Caesar Rodney
School District Caesar Rodney
Others
Senior Community No
Tax ID NM-00-10401-02-3700-000
Ownership Fee Simple
Acceptable Financing Conventional, VA, FHA 203(b)
Listing Terms Conventional, VA, FHA 203(b)
Financing Conventional,VA,FHA 203(b)
Read Less Info
Want to know what your home might be worth? Contact us for a FREE valuation!

Our team is ready to help you sell your home for the highest possible price ASAP

Bought with Rachel Lamb Parrish • Olson Realty

GET MORE INFORMATION
- Alexandria, VA Homes For Sale
- Springfield, VA Homes For Sale
- Manassas, VA Homes For Sale
- Waldorf, MD Homes For Sale
- Washington, DC Homes For Sale
- Fort Washington, MD Homes For Sale
- Fauquier, VA Homes For Sale
- Kingstowne, VA Homes For Sale
- Annandale, VA Homes For Sale
- Bryans Road ,VA Homes For Sale
- Burke ,VA Homes For Sale
- Fort Valley, VA Homes For Sale
- Fort Belvoir, VA Homes For Sale
- Clifton, VA Homes For Sale
- Hybla Valley, VA Homes For Sale
- Lincolnia, VA Homes For Sale
- Indian Head, MD Homes For Sale
- Lorton, VA Homes For Sale
- Marbury, MD Homes For Sale
- Mount Vernon, VA Homes For Sale
- Occoquan, VA Homes For Sale
- Quantico, VA Homes For Sale
- Woodbridge, VA Homes For Sale
- Rosehill, MD Homes For Sale




