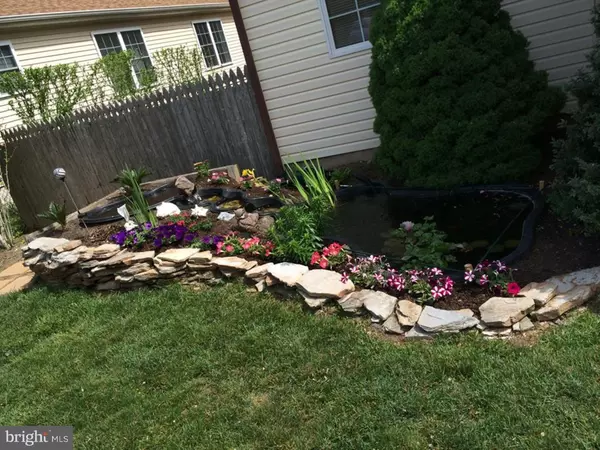For more information regarding the value of a property, please contact us for a free consultation.
Key Details
Sold Price $198,500
Property Type Single Family Home
Sub Type Detached
Listing Status Sold
Purchase Type For Sale
Square Footage 1,754 sqft
Price per Sqft $113
Subdivision Villas
MLS Listing ID 1000493633
Sold Date 02/12/16
Style Carriage House
Bedrooms 4
Full Baths 3
HOA Y/N N
Abv Grd Liv Area 1,754
Originating Board TREND
Year Built 1955
Annual Tax Amount $3,182
Tax Year 2015
Lot Size 6,000 Sqft
Acres 0.14
Lot Dimensions 60X100
Property Description
Renovated and freshly painted two-story cottage with detached carriage house is located three blocks from beautiful Delaware Bay Beaches and Sunsets. Spacious master suite with walk-in closet and Romeo and Juliet balcony overlooks two party decks below. Outstanding outside entertaining area includes a 4-man therapeutic jetted hot tub (2011) with lights and auto-lift top, over-sized gazebo with a hardtop and screens and a Sterilite outdoor storage cabinet to hold your cushions and towels. Beautifully landscaped grounds with a Koi Pond welcomes guests in the front yard and a fenced in backyard completes the home. The natural gas fireplace can heat the main house. Oak kitchen cabinetry with breakfast bar and dining room transition to outside through sliding glass doors. The one bedroom carriage house has a living room, bathroom, dining room with kitchenette and is partially furnished. A 10 x 14 High Barn shed with loft provides additional storage. Easy access to Route 47 and Garden State Parkway. Owner occupied and easy to show.
Location
State NJ
County Cape May
Area Lower Twp (20505)
Zoning RESID
Direction South
Rooms
Other Rooms Living Room, Dining Room, Primary Bedroom, Bedroom 2, Bedroom 3, Kitchen, Bedroom 1, In-Law/auPair/Suite, Laundry, Attic
Interior
Interior Features Primary Bath(s), Ceiling Fan(s), Stall Shower, Breakfast Area
Hot Water Natural Gas
Heating Electric
Cooling Wall Unit
Flooring Wood, Fully Carpeted, Vinyl, Tile/Brick
Fireplaces Number 1
Fireplaces Type Gas/Propane
Equipment Built-In Range, Oven - Self Cleaning, Dishwasher, Energy Efficient Appliances
Fireplace Y
Window Features Energy Efficient
Appliance Built-In Range, Oven - Self Cleaning, Dishwasher, Energy Efficient Appliances
Heat Source Electric
Laundry Main Floor
Exterior
Exterior Feature Deck(s), Balcony
Fence Other
Utilities Available Cable TV
Waterfront N
Water Access N
Accessibility None
Porch Deck(s), Balcony
Garage N
Building
Lot Description Level, Front Yard, Rear Yard
Story 2
Sewer Public Sewer
Water Public
Architectural Style Carriage House
Level or Stories 2
Additional Building Above Grade
New Construction N
Schools
Middle Schools Richard M. Teitelman
High Schools Lower Cape May Regional
School District Lower Cape May Regional Schools
Others
Tax ID 05-00211-00006
Ownership Fee Simple
Read Less Info
Want to know what your home might be worth? Contact us for a FREE valuation!

Our team is ready to help you sell your home for the highest possible price ASAP

Bought with Theresa A Sivertsen • Long & Foster Real Estate, Inc.

GET MORE INFORMATION
- Alexandria, VA Homes For Sale
- Springfield, VA Homes For Sale
- Manassas, VA Homes For Sale
- Waldorf, MD Homes For Sale
- Washington, DC Homes For Sale
- Fort Washington, MD Homes For Sale
- Fauquier, VA Homes For Sale
- Kingstowne, VA Homes For Sale
- Annandale, VA Homes For Sale
- Bryans Road ,VA Homes For Sale
- Burke ,VA Homes For Sale
- Fort Valley, VA Homes For Sale
- Fort Belvoir, VA Homes For Sale
- Clifton, VA Homes For Sale
- Hybla Valley, VA Homes For Sale
- Lincolnia, VA Homes For Sale
- Indian Head, MD Homes For Sale
- Lorton, VA Homes For Sale
- Marbury, MD Homes For Sale
- Mount Vernon, VA Homes For Sale
- Occoquan, VA Homes For Sale
- Quantico, VA Homes For Sale
- Woodbridge, VA Homes For Sale
- Rosehill, MD Homes For Sale




