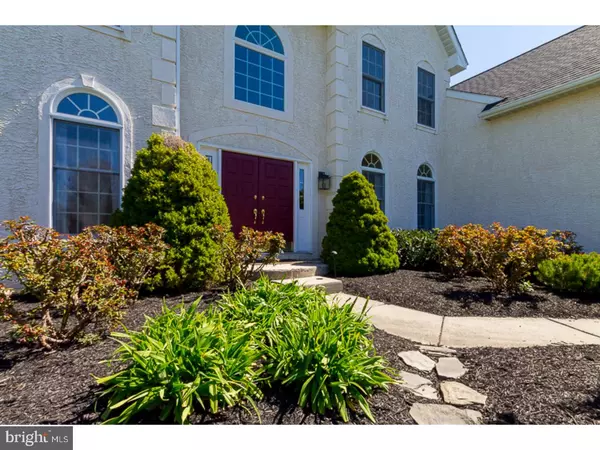For more information regarding the value of a property, please contact us for a free consultation.
Key Details
Sold Price $600,000
Property Type Single Family Home
Sub Type Detached
Listing Status Sold
Purchase Type For Sale
Square Footage 4,287 sqft
Price per Sqft $139
Subdivision Swedesford Chase
MLS Listing ID 1000434955
Sold Date 09/20/17
Style Colonial,Traditional
Bedrooms 4
Full Baths 3
Half Baths 1
HOA Fees $41/ann
HOA Y/N Y
Abv Grd Liv Area 4,287
Originating Board TREND
Year Built 2000
Annual Tax Amount $9,063
Tax Year 2017
Lot Size 0.603 Acres
Acres 0.6
Lot Dimensions 0 X 0
Property Description
Gorgeous Professional Landscaping And Lighting, Convenient Location On A Cul-De-Sac!! Two Story Entry Foyer With Hardwood Floors And Circular Stairway, Living Room With Chair Rail And Crown Molding, Dining Room With Tray Ceiling And Chair Rail, Kitchen Has Hardwood Floors, 42 Inch Cabinets, Granite Breakfast Bar, Corian With Skylights, Triple Window And Single French Door To The Deck, Office On First Floor With Double Window, Family Room With Vaulted Ceiling, Skylights, Ceiling Fan, Brick Fireplace, Lots Of Light And Neutral Carpet, Powder Room With Hardwood Floors And Pedestal Sink, Laundry/Mud Room With A Door, Master Bedroom Has A Trey Ceiling, Ceiling Fan, Sitting Room And A Gigantic Walk In Closet That Has Three Tiers Of Organizers, Master Bath Has Separate Vanities, Whirlpool Tub Plus Separate Shower, Vaulted Ceiling With Skylight And Linen Closet, Second Bedroom Has Its Own Full Bath, Two Additional Bedrooms With Jack And Jill Bath, A Full Walkout Basement, 2 HVAC Systems, Economical Gas Heat And Hot Water, Convenient To Shopping, Major Roads, Turnpike, Train And Chester County Parks And Trails, Flexible Settlement!
Location
State PA
County Chester
Area West Whiteland Twp (10341)
Zoning R1
Rooms
Other Rooms Living Room, Dining Room, Primary Bedroom, Bedroom 2, Bedroom 3, Kitchen, Family Room, Bedroom 1, Laundry, Other, Office, Attic
Basement Full, Unfinished, Outside Entrance
Interior
Interior Features Primary Bath(s), Kitchen - Island, Butlers Pantry, Skylight(s), Ceiling Fan(s), WhirlPool/HotTub, Sprinkler System, Stall Shower, Breakfast Area
Hot Water Electric
Heating Forced Air
Cooling Central A/C
Flooring Wood, Fully Carpeted, Vinyl, Tile/Brick
Fireplaces Number 1
Fireplaces Type Gas/Propane
Equipment Cooktop, Oven - Wall, Oven - Double, Oven - Self Cleaning, Dishwasher, Disposal, Energy Efficient Appliances, Built-In Microwave
Fireplace Y
Window Features Energy Efficient
Appliance Cooktop, Oven - Wall, Oven - Double, Oven - Self Cleaning, Dishwasher, Disposal, Energy Efficient Appliances, Built-In Microwave
Heat Source Natural Gas
Laundry Main Floor
Exterior
Exterior Feature Deck(s)
Garage Inside Access, Garage Door Opener, Oversized
Garage Spaces 6.0
Utilities Available Cable TV
Waterfront N
Roof Type Shingle
Accessibility None
Porch Deck(s)
Attached Garage 3
Total Parking Spaces 6
Garage Y
Building
Lot Description Cul-de-sac, Level, Open
Story 2
Foundation Concrete Perimeter
Sewer Public Sewer
Water Public
Architectural Style Colonial, Traditional
Level or Stories 2
Additional Building Above Grade
Structure Type Cathedral Ceilings,9'+ Ceilings,High
New Construction N
Schools
Elementary Schools Exton
Middle Schools J.R. Fugett
High Schools West Chester East
School District West Chester Area
Others
HOA Fee Include Common Area Maintenance,Insurance,Management
Senior Community No
Tax ID 41-02 -0286
Ownership Fee Simple
Security Features Security System
Acceptable Financing Conventional
Listing Terms Conventional
Financing Conventional
Read Less Info
Want to know what your home might be worth? Contact us for a FREE valuation!

Our team is ready to help you sell your home for the highest possible price ASAP

Bought with Jason C Corbett • RE/MAX Action Associates

GET MORE INFORMATION
- Alexandria, VA Homes For Sale
- Springfield, VA Homes For Sale
- Manassas, VA Homes For Sale
- Waldorf, MD Homes For Sale
- Washington, DC Homes For Sale
- Fort Washington, MD Homes For Sale
- Fauquier, VA Homes For Sale
- Kingstowne, VA Homes For Sale
- Annandale, VA Homes For Sale
- Bryans Road ,VA Homes For Sale
- Burke ,VA Homes For Sale
- Fort Valley, VA Homes For Sale
- Fort Belvoir, VA Homes For Sale
- Clifton, VA Homes For Sale
- Hybla Valley, VA Homes For Sale
- Lincolnia, VA Homes For Sale
- Indian Head, MD Homes For Sale
- Lorton, VA Homes For Sale
- Marbury, MD Homes For Sale
- Mount Vernon, VA Homes For Sale
- Occoquan, VA Homes For Sale
- Quantico, VA Homes For Sale
- Woodbridge, VA Homes For Sale
- Rosehill, MD Homes For Sale




