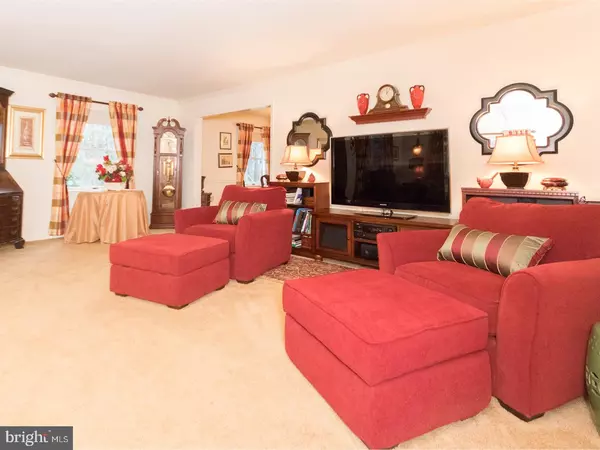For more information regarding the value of a property, please contact us for a free consultation.
Key Details
Sold Price $320,000
Property Type Single Family Home
Sub Type Detached
Listing Status Sold
Purchase Type For Sale
Square Footage 2,295 sqft
Price per Sqft $139
Subdivision Woodland View Estates
MLS Listing ID 1003197383
Sold Date 05/19/17
Style Colonial,Traditional
Bedrooms 4
Full Baths 2
Half Baths 2
HOA Y/N N
Abv Grd Liv Area 2,295
Originating Board TREND
Year Built 1979
Annual Tax Amount $7,181
Tax Year 2017
Lot Size 1.600 Acres
Acres 1.6
Lot Dimensions 0X0
Property Description
ABSOLUTELY STUNNING HOME! with all the bells and whistles! This remarkable Doutrich Built home has been meticulously maintained and improved upon. Let's begin with the Living Room. An addition was added to the original living space which provides a glorious room for simple relaxation or a great place to gather with company. The kitchen boasts corian counters, custom cabinetry, and best of all, has it's own sitting area with custom built in shelving and stone fireplace. The tremendous Bay Kitchen Window overlooks your private oasis of a back yard, complete with 2 sheds, custom landscaping and a small stream. A true nature lovers dream yard! Sit out on your two tiered deck, or choice of front or back patios...there is even a Gazebo in the front yard! The upper level has a Master Bedroom with adjoining bath and walk in closet, and three additional bedrooms, all generous in size. The full finished basement is yet another eye popping area that has a custom bar, game area, large living area, wood stove and 1/2 bath. The French doors in the basement lead you to the back yard with adjacent patio. In addition, the basement has storage and workshop area. GEOTHERMAL SYSTEM IN PLACE! Windows have been replaced throughout the entire home. This home has so much to offer for everyone. Large yard for enjoyment, expanded 2 car garage with workshop for the hobbyist, additional shed for the gardener, and the lot itself is a beauty with a variety of trees, flowers and more! This is one home that rarely comes on the market! Situated off of Rte 30, you are conveniently located to the Rte 30 bypass , shopping areas, yet still have the quietness of country living. This is one house that will not disappoint!
Location
State PA
County Chester
Area West Sadsbury Twp (10336)
Zoning R
Rooms
Other Rooms Living Room, Dining Room, Primary Bedroom, Bedroom 2, Bedroom 3, Kitchen, Family Room, Bedroom 1, Attic
Basement Full, Fully Finished
Interior
Interior Features Primary Bath(s), Kitchen - Island, Ceiling Fan(s), Wood Stove, Kitchen - Eat-In
Hot Water Electric
Heating Electric, Forced Air
Cooling Geothermal
Fireplaces Number 1
Fireplaces Type Stone
Equipment Dishwasher
Fireplace Y
Window Features Bay/Bow
Appliance Dishwasher
Heat Source Electric
Laundry Main Floor
Exterior
Exterior Feature Deck(s), Patio(s)
Garage Spaces 5.0
Utilities Available Cable TV
Waterfront N
Roof Type Pitched,Shingle
Accessibility None
Porch Deck(s), Patio(s)
Attached Garage 2
Total Parking Spaces 5
Garage Y
Building
Lot Description Sloping, Trees/Wooded, Front Yard, Rear Yard, SideYard(s)
Story 2
Sewer On Site Septic
Water Well
Architectural Style Colonial, Traditional
Level or Stories 2
Additional Building Above Grade
New Construction N
Schools
Elementary Schools Octorara
Middle Schools Octorara
High Schools Octorara Area
School District Octorara Area
Others
Senior Community No
Tax ID 36-05B-0020
Ownership Fee Simple
Acceptable Financing Conventional, VA, FHA 203(b)
Listing Terms Conventional, VA, FHA 203(b)
Financing Conventional,VA,FHA 203(b)
Read Less Info
Want to know what your home might be worth? Contact us for a FREE valuation!

Our team is ready to help you sell your home for the highest possible price ASAP

Bought with Karen Shaver • Keller Williams Real Estate -Exton

GET MORE INFORMATION
- Alexandria, VA Homes For Sale
- Springfield, VA Homes For Sale
- Manassas, VA Homes For Sale
- Waldorf, MD Homes For Sale
- Washington, DC Homes For Sale
- Fort Washington, MD Homes For Sale
- Fauquier, VA Homes For Sale
- Kingstowne, VA Homes For Sale
- Annandale, VA Homes For Sale
- Bryans Road ,VA Homes For Sale
- Burke ,VA Homes For Sale
- Fort Valley, VA Homes For Sale
- Fort Belvoir, VA Homes For Sale
- Clifton, VA Homes For Sale
- Hybla Valley, VA Homes For Sale
- Lincolnia, VA Homes For Sale
- Indian Head, MD Homes For Sale
- Lorton, VA Homes For Sale
- Marbury, MD Homes For Sale
- Mount Vernon, VA Homes For Sale
- Occoquan, VA Homes For Sale
- Quantico, VA Homes For Sale
- Woodbridge, VA Homes For Sale
- Rosehill, MD Homes For Sale




