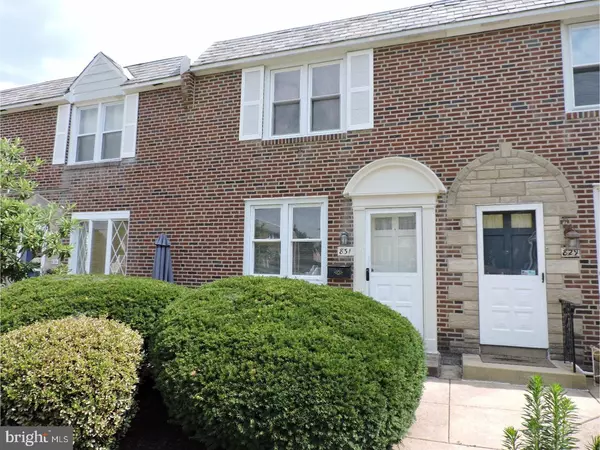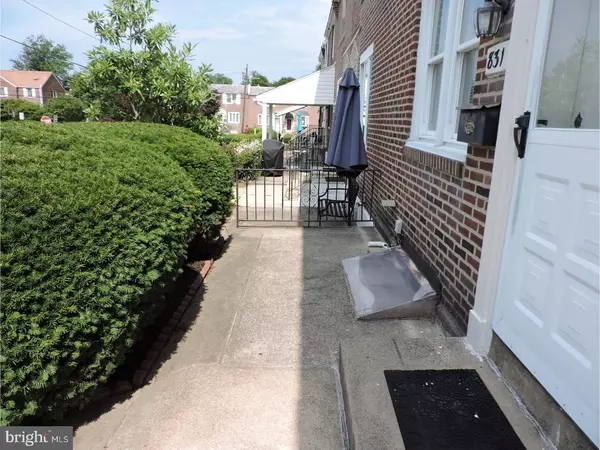For more information regarding the value of a property, please contact us for a free consultation.
Key Details
Sold Price $110,497
Property Type Townhouse
Sub Type Interior Row/Townhouse
Listing Status Sold
Purchase Type For Sale
Square Footage 1,120 sqft
Price per Sqft $98
Subdivision Drexel Park Garden
MLS Listing ID 1000380663
Sold Date 10/13/17
Style Colonial,Traditional
Bedrooms 3
Full Baths 1
HOA Y/N N
Abv Grd Liv Area 1,120
Originating Board TREND
Year Built 1949
Annual Tax Amount $5,291
Tax Year 2017
Lot Size 2,047 Sqft
Acres 0.05
Lot Dimensions 16X128
Property Description
TAKE THE LANDLORD OFF YOUR PAYROLL! Here's your chance to get into a reasonably priced, nicely landscaped, all brick, 16 foot townrow in coveted Drexel Park Gardens...and do it your way as you go along. Great curb appeal. Perfect location! There are twin homes across the street, so it is less congested on this part of the block of Hampshire. Newer, capped, double paned windows. There is a wrought iron railing around the private front patio.Relax at the end of the day here. The front entry door to the house is trimmed in custom moulding, and there is an arch above the door-very classic...and pretty. Once inside, some amenities include hardwood flooring, Central Air,glass door knobs and a freshly painted neutral interior. In the living room is a double front window and a coat closet at the base of the steps to the 2nd floor. The double window in the dining room, faces the back.There is a chair rail too. You can see the yard for this home across the common driveway from here. In the true eat-in kitchen you'll find Wood Mode cabinetry, a GE microwave and dishwasher,a new stove,a half wall that separates the DR from the kitchen, with spindles for decoration. The new flooring is a laminate that looks like hardwoods. There is a corner sink and a side-by-side fridge here as well. Check out the 3 good-sized bedrooms on the 2nd floor. The MBR boasts a double window and a CF. The hall bath is ceramic tiled--walls and floor-- It shows off an oak vanity sink, a skylight and an American Standard toilet. Don't forget the linen closet in the hallway. There is a finished room in the lower level. Berber carpeted steps take you to the family room/man cave complete with a dry bar w/tufted leather front and a giant slider closet with shelves for storage.There is more storage under the basement steps.The utility area houses the Bradford White Defender hot water heater(2014),the 100 amp electric box and a Maytag washer and dryer w/ braided hoses and a new laundry tub.The Central air (2014) is a Carrier. An exit door leads to a 1-car integral garage w/newer door, an electronic opener and an adjoining space for the car.. There are 2 parks, 6 schools,trolley & bus lines and shopping centers with name brand stores,medical offices and eateries you can walk to from "the Gardens". The seller is offering a FREE 1 YR HOME WARRANTY! So, visit your future home right away. It just makes DOLLARS AND SENSE to get serious about this place. THROW AWAY YOUR WISHBONE and grab #831 up now.
Location
State PA
County Delaware
Area Upper Darby Twp (10416)
Zoning RES
Rooms
Other Rooms Living Room, Dining Room, Primary Bedroom, Bedroom 2, Kitchen, Family Room, Bedroom 1, Attic
Basement Full, Outside Entrance
Interior
Interior Features Skylight(s), Ceiling Fan(s), Kitchen - Eat-In
Hot Water Natural Gas
Heating Forced Air
Cooling Central A/C
Flooring Wood, Fully Carpeted, Vinyl, Tile/Brick
Equipment Oven - Self Cleaning, Dishwasher, Built-In Microwave
Fireplace N
Window Features Replacement
Appliance Oven - Self Cleaning, Dishwasher, Built-In Microwave
Heat Source Natural Gas
Laundry Basement
Exterior
Exterior Feature Patio(s)
Garage Spaces 2.0
Utilities Available Cable TV
Waterfront N
Water Access N
Roof Type Flat,Slate
Accessibility None
Porch Patio(s)
Attached Garage 1
Total Parking Spaces 2
Garage Y
Building
Lot Description Level, Front Yard, Rear Yard
Story 2
Foundation Concrete Perimeter
Sewer Public Sewer
Water Public
Architectural Style Colonial, Traditional
Level or Stories 2
Additional Building Above Grade
New Construction N
Schools
Elementary Schools Hillcrest
Middle Schools Drexel Hill
High Schools Upper Darby Senior
School District Upper Darby
Others
Senior Community No
Tax ID 16-08-01353-00
Ownership Fee Simple
Acceptable Financing Conventional, VA, FHA 203(b)
Listing Terms Conventional, VA, FHA 203(b)
Financing Conventional,VA,FHA 203(b)
Read Less Info
Want to know what your home might be worth? Contact us for a FREE valuation!

Our team is ready to help you sell your home for the highest possible price ASAP

Bought with Colleen Whitlock • EveryHome Realtors

GET MORE INFORMATION
- Alexandria, VA Homes For Sale
- Springfield, VA Homes For Sale
- Manassas, VA Homes For Sale
- Waldorf, MD Homes For Sale
- Washington, DC Homes For Sale
- Fort Washington, MD Homes For Sale
- Fauquier, VA Homes For Sale
- Kingstowne, VA Homes For Sale
- Annandale, VA Homes For Sale
- Bryans Road ,VA Homes For Sale
- Burke ,VA Homes For Sale
- Fort Valley, VA Homes For Sale
- Fort Belvoir, VA Homes For Sale
- Clifton, VA Homes For Sale
- Hybla Valley, VA Homes For Sale
- Lincolnia, VA Homes For Sale
- Indian Head, MD Homes For Sale
- Lorton, VA Homes For Sale
- Marbury, MD Homes For Sale
- Mount Vernon, VA Homes For Sale
- Occoquan, VA Homes For Sale
- Quantico, VA Homes For Sale
- Woodbridge, VA Homes For Sale
- Rosehill, MD Homes For Sale




