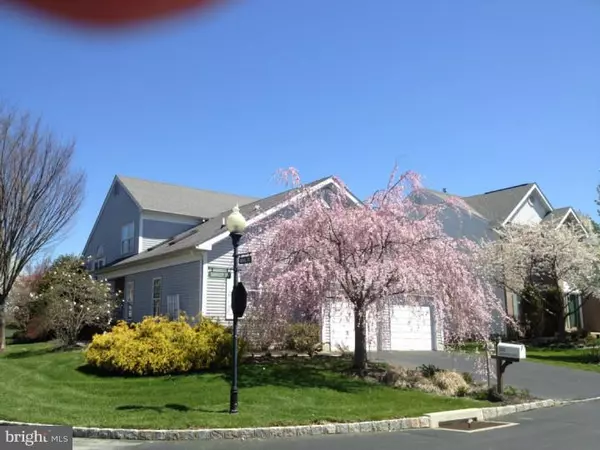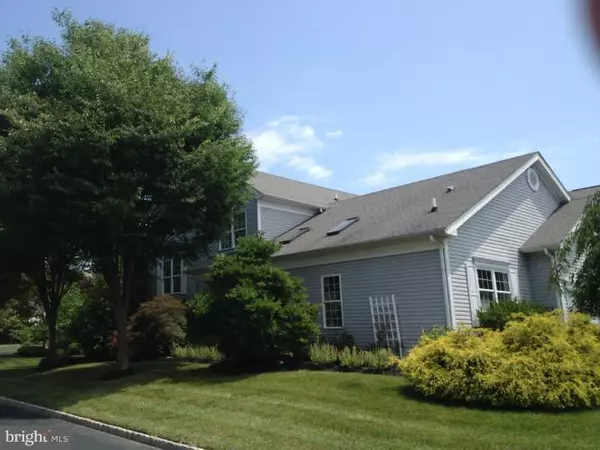For more information regarding the value of a property, please contact us for a free consultation.
Key Details
Sold Price $470,000
Property Type Single Family Home
Sub Type Detached
Listing Status Sold
Purchase Type For Sale
Square Footage 2,612 sqft
Price per Sqft $179
Subdivision Creekside At Blue Bell
MLS Listing ID 1003453515
Sold Date 02/27/15
Style Colonial
Bedrooms 3
Full Baths 2
Half Baths 1
HOA Fees $232/mo
HOA Y/N Y
Abv Grd Liv Area 2,612
Originating Board TREND
Year Built 1999
Annual Tax Amount $5,785
Tax Year 2015
Lot Size 6,679 Sqft
Property Description
This Blue Bell Country Club single home boosts an open floor plan, upgraded gourmet kitchen & a first floor master suite. Hardwood floors in the foyer and formal dining room. The kitchen also boasts hardwood floors, tumble tile counter tops & complimentary back splash. The kitchen is very bright & airy with an expansive bay window over the double sink. The breakfast area includes vaulted ceiling w/skylight. Enjoy the large family room with 20' cathedral ceiling and tiled gas fireplace, so cozy for long winter nights. The large separate formal dining room offers crown molding and a large Swarovski crystal chandelier. The large Master bedroom suite with sitting room is complemented w/vaulted ceilings & skylights with a large walk-in closet. The master bath has been completely updated with extensive redesign features including a custom tiled floor and tiled walk-in rain shower w/sitting bench; granite vanity tops w/cast iron vanity sinks - a must see! Two additional bedrooms and a full bath on the second floor with a loft overlooking the living room, family room and breakfast area. A partially finished basement (plumbed for bathroom) contains a wine closet & large office. A wrap around mahogany wood deck with entrance off kitchen and family room compliments this professionally landscaped property. This home sits on a corner lot across from the 4th fairway.
Location
State PA
County Montgomery
Area Whitpain Twp (10666)
Zoning RES
Rooms
Other Rooms Living Room, Dining Room, Primary Bedroom, Bedroom 2, Kitchen, Family Room, Bedroom 1, Attic
Basement Full
Interior
Interior Features Primary Bath(s), Skylight(s), Ceiling Fan(s), Stall Shower, Dining Area
Hot Water Natural Gas
Heating Gas, Forced Air
Cooling Central A/C
Flooring Wood, Fully Carpeted, Tile/Brick
Fireplaces Number 1
Fireplaces Type Gas/Propane
Equipment Cooktop, Built-In Range, Oven - Self Cleaning, Dishwasher, Disposal
Fireplace Y
Window Features Bay/Bow
Appliance Cooktop, Built-In Range, Oven - Self Cleaning, Dishwasher, Disposal
Heat Source Natural Gas
Laundry Main Floor
Exterior
Exterior Feature Deck(s)
Garage Spaces 4.0
Utilities Available Cable TV
Amenities Available Swimming Pool, Tennis Courts
Waterfront N
Water Access N
Roof Type Shingle
Accessibility None
Porch Deck(s)
Attached Garage 2
Total Parking Spaces 4
Garage Y
Building
Lot Description Corner, Level, Front Yard
Story 2
Foundation Concrete Perimeter
Sewer Public Sewer
Water Public
Architectural Style Colonial
Level or Stories 2
Additional Building Above Grade
Structure Type Cathedral Ceilings,9'+ Ceilings
New Construction N
Schools
Elementary Schools Stony Creek
Middle Schools Wissahickon
High Schools Wissahickon Senior
School District Wissahickon
Others
HOA Fee Include Pool(s),Common Area Maintenance,Lawn Maintenance,Snow Removal,Trash
Tax ID 66-00-01927-806
Ownership Fee Simple
Read Less Info
Want to know what your home might be worth? Contact us for a FREE valuation!

Our team is ready to help you sell your home for the highest possible price ASAP

Bought with Sally B Salon • Weichert Realtors

GET MORE INFORMATION
- Alexandria, VA Homes For Sale
- Springfield, VA Homes For Sale
- Manassas, VA Homes For Sale
- Waldorf, MD Homes For Sale
- Washington, DC Homes For Sale
- Fort Washington, MD Homes For Sale
- Fauquier, VA Homes For Sale
- Kingstowne, VA Homes For Sale
- Annandale, VA Homes For Sale
- Bryans Road ,VA Homes For Sale
- Burke ,VA Homes For Sale
- Fort Valley, VA Homes For Sale
- Fort Belvoir, VA Homes For Sale
- Clifton, VA Homes For Sale
- Hybla Valley, VA Homes For Sale
- Lincolnia, VA Homes For Sale
- Indian Head, MD Homes For Sale
- Lorton, VA Homes For Sale
- Marbury, MD Homes For Sale
- Mount Vernon, VA Homes For Sale
- Occoquan, VA Homes For Sale
- Quantico, VA Homes For Sale
- Woodbridge, VA Homes For Sale
- Rosehill, MD Homes For Sale




