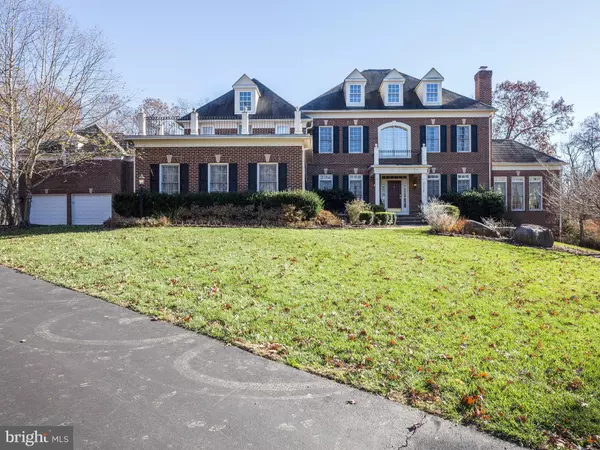For more information regarding the value of a property, please contact us for a free consultation.
Key Details
Sold Price $1,275,000
Property Type Single Family Home
Sub Type Detached
Listing Status Sold
Purchase Type For Sale
Square Footage 9,450 sqft
Price per Sqft $134
Subdivision None Available
MLS Listing ID 1001661081
Sold Date 04/13/18
Style Colonial
Bedrooms 5
Full Baths 5
Half Baths 3
HOA Y/N N
Abv Grd Liv Area 6,250
Originating Board MRIS
Year Built 2003
Annual Tax Amount $12,324
Tax Year 2017
Lot Size 5.068 Acres
Acres 5.07
Property Description
PRICE ADJUSTMENT on this stunning custom estate colonial on 5+ wooded ac overlooking a small lake. NO HOA and on FAIRFAX COUNTY WATER & SEWER! Motivated sellers & ready for your clients offer! Home has a commanding presence, a contemporary flair, soaring ceilings, 4 finished levels, 5 car garage bays, 4 FP's, 5 Bedroom suites with baths, gourmet kitchen, multi-tiered deck + gazebo & hot tub!
Location
State VA
County Fairfax
Zoning 030
Rooms
Other Rooms Living Room, Dining Room, Primary Bedroom, Bedroom 2, Bedroom 3, Bedroom 4, Bedroom 5, Kitchen, Game Room, Family Room, Foyer, Breakfast Room, Study, Sun/Florida Room, Exercise Room, Laundry
Basement Rear Entrance, Sump Pump, Daylight, Full, Full, Heated, Outside Entrance, Walkout Level, Space For Rooms, Windows, Partially Finished
Interior
Interior Features Family Room Off Kitchen, Kitchen - Gourmet, Butlers Pantry, Breakfast Area, Kitchen - Table Space, Kitchen - Island, Dining Area, Kitchen - Eat-In, Primary Bath(s), Built-Ins, Upgraded Countertops, Crown Moldings, Window Treatments, Curved Staircase, Double/Dual Staircase, Wood Floors, Recessed Lighting, Floor Plan - Open
Hot Water 60+ Gallon Tank, Natural Gas
Cooling Ceiling Fan(s), Central A/C, Zoned, Heat Pump(s)
Fireplaces Number 4
Fireplaces Type Heatilator, Screen, Fireplace - Glass Doors, Gas/Propane
Equipment Washer/Dryer Hookups Only, Dishwasher, Disposal, Dryer, Dryer - Front Loading, ENERGY STAR Clothes Washer, ENERGY STAR Dishwasher, ENERGY STAR Refrigerator, Exhaust Fan, Extra Refrigerator/Freezer, Humidifier, Icemaker, Oven - Self Cleaning, Oven/Range - Gas, Oven/Range - Electric, Oven - Wall, Oven - Double, Refrigerator, Six Burner Stove, Stove, Washer, Washer - Front Loading, Water Heater, Water Heater - High-Efficiency
Fireplace Y
Window Features Insulated,Low-E,Screens,ENERGY STAR Qualified,Double Pane,Palladian
Appliance Washer/Dryer Hookups Only, Dishwasher, Disposal, Dryer, Dryer - Front Loading, ENERGY STAR Clothes Washer, ENERGY STAR Dishwasher, ENERGY STAR Refrigerator, Exhaust Fan, Extra Refrigerator/Freezer, Humidifier, Icemaker, Oven - Self Cleaning, Oven/Range - Gas, Oven/Range - Electric, Oven - Wall, Oven - Double, Refrigerator, Six Burner Stove, Stove, Washer, Washer - Front Loading, Water Heater, Water Heater - High-Efficiency
Heat Source Central, Natural Gas, Electric
Exterior
Exterior Feature Deck(s), Roof
Garage Garage Door Opener, Garage - Side Entry, Garage - Front Entry
Garage Spaces 5.0
Utilities Available Under Ground, Cable TV Available
Waterfront N
View Y/N Y
Water Access N
View Water, Trees/Woods, Scenic Vista, Garden/Lawn
Roof Type Shingle
Street Surface Black Top
Accessibility None
Porch Deck(s), Roof
Road Frontage City/County
Attached Garage 5
Total Parking Spaces 5
Garage Y
Private Pool N
Building
Story 3+
Sewer Public Sewer
Water Public
Architectural Style Colonial
Level or Stories 3+
Additional Building Above Grade, Below Grade, Gazebo
Structure Type 2 Story Ceilings,9'+ Ceilings,Tray Ceilings
New Construction N
Schools
Elementary Schools Virginia Run
Middle Schools Stone
High Schools Westfield
School District Fairfax County Public Schools
Others
Senior Community No
Tax ID 43-1-2-2-3
Ownership Fee Simple
Security Features Electric Alarm,Fire Detection System,Main Entrance Lock,Monitored,Motion Detectors,Carbon Monoxide Detector(s),Smoke Detector,Security System
Special Listing Condition Standard
Read Less Info
Want to know what your home might be worth? Contact us for a FREE valuation!

Our team is ready to help you sell your home for the highest possible price ASAP

Bought with David H Park • TTR Sotheby's International Realty

GET MORE INFORMATION
- Alexandria, VA Homes For Sale
- Springfield, VA Homes For Sale
- Manassas, VA Homes For Sale
- Waldorf, MD Homes For Sale
- Washington, DC Homes For Sale
- Fort Washington, MD Homes For Sale
- Fauquier, VA Homes For Sale
- Kingstowne, VA Homes For Sale
- Annandale, VA Homes For Sale
- Bryans Road ,VA Homes For Sale
- Burke ,VA Homes For Sale
- Fort Valley, VA Homes For Sale
- Fort Belvoir, VA Homes For Sale
- Clifton, VA Homes For Sale
- Hybla Valley, VA Homes For Sale
- Lincolnia, VA Homes For Sale
- Indian Head, MD Homes For Sale
- Lorton, VA Homes For Sale
- Marbury, MD Homes For Sale
- Mount Vernon, VA Homes For Sale
- Occoquan, VA Homes For Sale
- Quantico, VA Homes For Sale
- Woodbridge, VA Homes For Sale
- Rosehill, MD Homes For Sale




